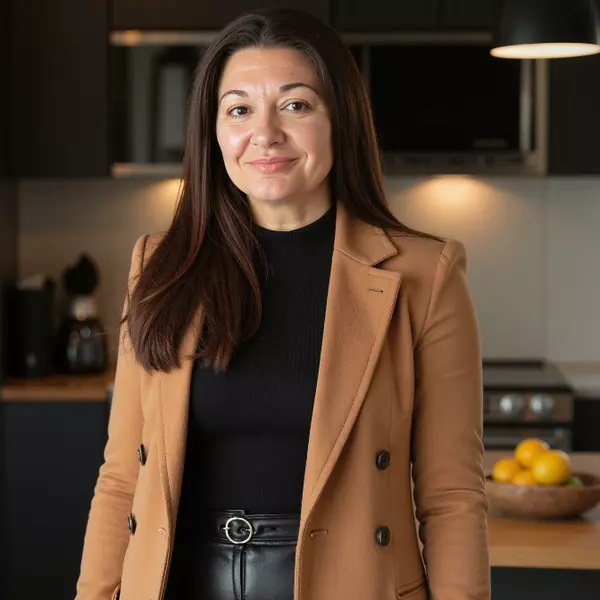Bought with RE/MAX EXECUTIVE
$314,900
$314,900
For more information regarding the value of a property, please contact us for a free consultation.
4026 N Nc 581 Highway Kenly, NC 27542
3 Beds
2 Baths
1,800 SqFt
Key Details
Sold Price $314,900
Property Type Single Family Home
Sub Type Single Family Residence
Listing Status Sold
Purchase Type For Sale
Square Footage 1,800 sqft
Price per Sqft $174
Subdivision Not In A Subdivision
MLS Listing ID 10104480
Sold Date 10/31/25
Style House,Site Built
Bedrooms 3
Full Baths 2
HOA Y/N No
Abv Grd Liv Area 1,800
Year Built 2025
Annual Tax Amount $250
Lot Size 0.550 Acres
Acres 0.55
Property Sub-Type Single Family Residence
Source Triangle MLS
Property Description
Welcome to country living with no HOA! This beautiful home offers 1,800 sq ft of thoughtfully designed space on a spacious .55-acre lot. The open-concept layout is perfect for everyday living and entertaining, featuring a cozy gas fireplace, quartz countertops, custom tile backsplash, and luxury vinyl plank flooring in the main areas. The large master suite includes dual closets and a private bath for your own retreat. Enjoy additional upgrades throughout, plus a 2-car garage and a covered back porch to take in the peaceful surroundings. Don't miss this one-of-a-kind home packed with custom touches and charm!
Location
State NC
County Wayne
Direction I-95 N At Exit 107, head right on the ramp for US-301 North toward Kenly / Wilson 0.3 mi Keep right, heading toward EASTERN N C SCHOOL FOR THE DEAF / Kenly / Rocky Mount / SOUTHERN NATIONAL SPEEDWAY / Wilson 0.5 mi Turn right onto NC-222 / W 2nd St 5.0 mi Turn right onto NC-581 / NC Highway 581 N 0.3 mi Arrive at NC-581 / NC Highway 581 N on the left
Rooms
Other Rooms • Primary Bedroom: 16 x 15.8 (Main)
• Bedroom 2: 12 x 11 (Main)
• Bedroom 3: 12 x 11 (Main)
• Dining Room: 14.8 x 11 (Main)
• Kitchen: 14.8 x 12.4 (Main)
• Laundry (Main)
Primary Bedroom Level Main
Interior
Interior Features Bathtub/Shower Combination, Ceiling Fan(s), Double Vanity, Dual Closets, Eat-in Kitchen, Kitchen Island, Kitchen/Dining Room Combination, Open Floorplan, Pantry, Quartz Counters, Separate Shower, Smooth Ceilings, Soaking Tub, Walk-In Closet(s), Walk-In Shower
Heating Electric, Heat Pump
Cooling Electric, Heat Pump
Flooring Carpet, Laminate
Fireplaces Number 1
Fireplaces Type Living Room
Fireplace Yes
Appliance Dishwasher, Electric Range, Electric Water Heater, Microwave
Laundry Electric Dryer Hookup, Laundry Room, Washer Hookup
Exterior
Exterior Feature Rain Gutters
Garage Spaces 2.0
Fence None
Pool None
Utilities Available Electricity Connected, Septic Connected, Water Connected
View Y/N Yes
View Rural
Roof Type Shingle
Street Surface Asphalt,Paved
Porch Covered, Patio, Porch
Garage Yes
Private Pool No
Building
Lot Description Back Yard, Front Yard, Landscaped, Level
Faces I-95 N At Exit 107, head right on the ramp for US-301 North toward Kenly / Wilson 0.3 mi Keep right, heading toward EASTERN N C SCHOOL FOR THE DEAF / Kenly / Rocky Mount / SOUTHERN NATIONAL SPEEDWAY / Wilson 0.5 mi Turn right onto NC-222 / W 2nd St 5.0 mi Turn right onto NC-581 / NC Highway 581 N 0.3 mi Arrive at NC-581 / NC Highway 581 N on the left
Story 1
Foundation Slab, Stem Walls
Sewer Septic Tank
Water Public
Architectural Style Ranch
Level or Stories 1
Structure Type Vinyl Siding
New Construction Yes
Schools
Elementary Schools Wayne - Fremont
Middle Schools Wayne - Norwayne
High Schools Wayne - Charles B Aycock
Others
Senior Community No
Tax ID 2685284655
Special Listing Condition Standard
Read Less
Want to know what your home might be worth? Contact us for a FREE valuation!

Our team is ready to help you sell your home for the highest possible price ASAP

GET MORE INFORMATION

Real Estate & Mortgage Broker | License ID: 269988
824 Gum Branch Rd Suite F, Jacksonville, NC, 28540-6269, USA


