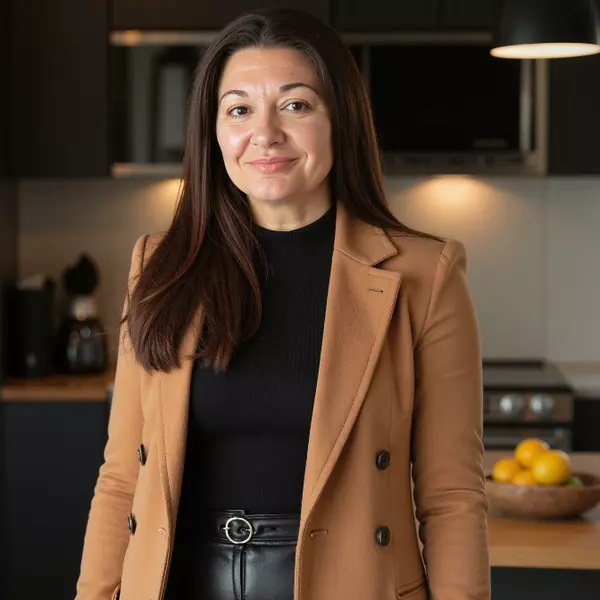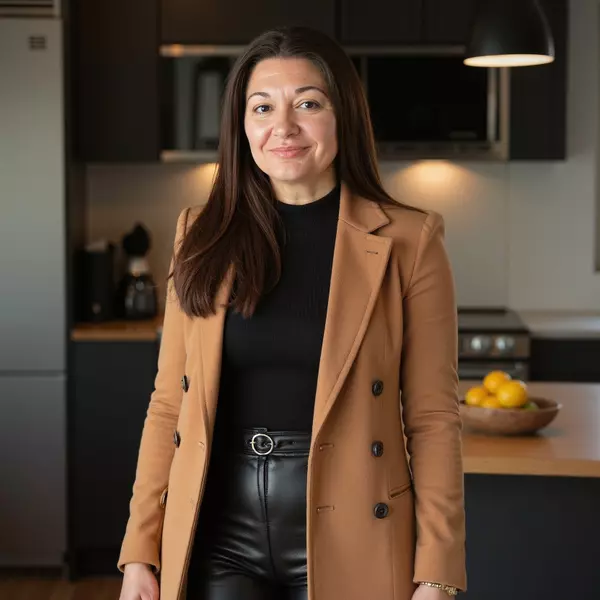Bought with Choice Residential Real Estate
$892,000
$899,000
0.8%For more information regarding the value of a property, please contact us for a free consultation.
4817 Wood Valley Drive Raleigh, NC 27613
4 Beds
3 Baths
3,679 SqFt
Key Details
Sold Price $892,000
Property Type Single Family Home
Sub Type Single Family Residence
Listing Status Sold
Purchase Type For Sale
Square Footage 3,679 sqft
Price per Sqft $242
Subdivision Wood Valley
MLS Listing ID 10124299
Sold Date 10/31/25
Style House,Site Built
Bedrooms 4
Full Baths 2
Half Baths 1
HOA Y/N No
Abv Grd Liv Area 3,679
Year Built 1985
Annual Tax Amount $5,146
Lot Size 1.020 Acres
Acres 1.02
Property Sub-Type Single Family Residence
Source Triangle MLS
Property Description
Beautiful Ranch on Large Corner Lot!
This hard-to-find, meticulously maintained ranch home offers 3,679 sq. ft. of comfortable living space with 4 bedrooms and 2.5 baths, all on a spacious corner lot with outstanding curb appeal and a convenient side-facing 2-car garage.
Inside, the kitchen shines with granite countertops, stainless steel appliances, tile backsplash, and a sunny breakfast nook where you can enjoy morning coffee while watching birds outside the large windows. Off the kitchen, you'll find:
* A finished bonus room above the garage with a mini-split system for energy-efficient living.
* A cozy family room with tile flooring, a wet bar with sink, and a gas log fireplace accented by designer tilework.
* An amazing 19' x 23' sunroom featuring soaring ceilings, ceiling fans, and walls of glass overlooking the backyard - perfect for entertaining year-round with its own mini-split system.
The owner's suite offers a bay window with backyard views, two oversized walk-in closets, and a luxurious en suite bath with dual vanities, granite counters, updated lighting, a soaking tub, and walk-in shower. Additional bedrooms and bathrooms have been thoughtfully updated with new vanities, granite counters, tile, tubs, showers, mirrors, and lighting.
Other highlights include:
* Wide-plank LVP flooring in hallways and the front bedroom.
* New recessed lighting throughout family, dining, living, and bedrooms.
* Voluntary HOA.
* Outside city limits for lower taxes.
For added enjoyment, optional membership at Wood Valley Swim & Tennis Club offers pool, tennis, and social opportunities just minutes away.
This property is a rare find - don't miss your chance to own it!
Location
State NC
County Wake
Direction Head north on Creedmoor Rd (NC-50) toward Lodestar Dr. Turn left onto Strickland Rd (1.3mi) Turn right onto Ray Rd (1.5 mi) Turn right onto Boxelder Dr (0.6 mi) Turn right onto Wood Valley Dr (0.7 mi) Turn right onto Twinwood Ct. Home on the left.
Rooms
Other Rooms • Primary Bedroom: 16.6 x 15.7 (Main)
• Bedroom 2: 13 x 18.2 (Main)
• Bedroom 3: 13 x 13 (Main)
• Dining Room: 13 x 13 (Main)
• Family Room: 15.3 x 23.4 (Main)
• Kitchen: 12.4 x 13 (Main)
• Laundry: 6 x 6.3 (Main)
• Other: 23.8 x 26.2 (Main)
Basement Crawl Space
Primary Bedroom Level Main
Interior
Interior Features Bathtub/Shower Combination, Bookcases, Ceiling Fan(s), Crown Molding, Double Vanity, Entrance Foyer, Granite Counters, Kitchen Island, Recessed Lighting, Smooth Ceilings, Walk-In Closet(s), Wet Bar
Heating Central, Electric, Natural Gas
Cooling Ceiling Fan(s), Central Air, Wall Unit(s)
Flooring Carpet, Ceramic Tile, Hardwood
Fireplaces Number 1
Fireplaces Type Family Room, Fireplace Screen
Fireplace Yes
Appliance Dishwasher, Double Oven, Electric Cooktop, Microwave, Tankless Water Heater
Laundry Inside, Main Level
Exterior
Exterior Feature Rain Gutters
Garage Spaces 2.0
Utilities Available Electricity Connected, Natural Gas Connected, Septic Connected, Water Connected
View Y/N Yes
Roof Type Shingle
Porch Covered
Garage Yes
Private Pool No
Building
Lot Description Back Yard, Corner Lot, Front Yard, Landscaped, Partially Cleared, Wooded
Faces Head north on Creedmoor Rd (NC-50) toward Lodestar Dr. Turn left onto Strickland Rd (1.3mi) Turn right onto Ray Rd (1.5 mi) Turn right onto Boxelder Dr (0.6 mi) Turn right onto Wood Valley Dr (0.7 mi) Turn right onto Twinwood Ct. Home on the left.
Sewer Septic Tank
Water Public
Architectural Style Ranch
Structure Type Brick,Cedar
New Construction No
Schools
Elementary Schools Wake - Barton Pond
Middle Schools Wake - Leesville Road
High Schools Wake - Leesville Road
Others
Senior Community No
Tax ID 0789507585
Special Listing Condition Standard
Read Less
Want to know what your home might be worth? Contact us for a FREE valuation!

Our team is ready to help you sell your home for the highest possible price ASAP

GET MORE INFORMATION

Real Estate & Mortgage Broker | License ID: 269988
824 Gum Branch Rd Suite F, Jacksonville, NC, 28540-6269, USA


