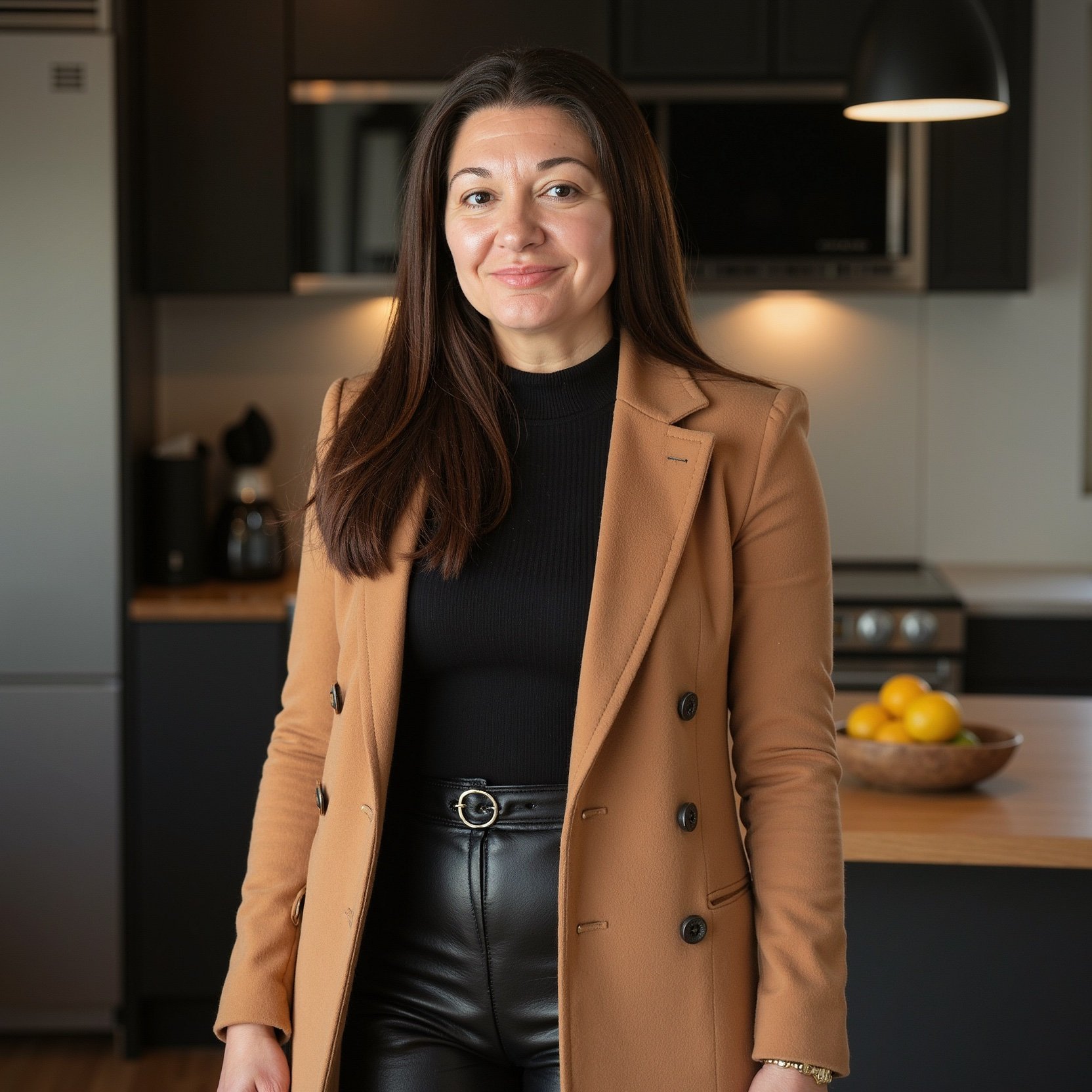Bought with Navigate Realty
$615,000
$625,000
1.6%For more information regarding the value of a property, please contact us for a free consultation.
4804 Carmen Lane Durham, NC 27707
5 Beds
3 Baths
2,811 SqFt
Key Details
Sold Price $615,000
Property Type Single Family Home
Sub Type Single Family Residence
Listing Status Sold
Purchase Type For Sale
Square Footage 2,811 sqft
Price per Sqft $218
Subdivision Prescott Place
MLS Listing ID 10102891
Sold Date 09/17/25
Bedrooms 5
Full Baths 2
Half Baths 1
HOA Y/N Yes
Abv Grd Liv Area 2,811
Year Built 2002
Annual Tax Amount $4,989
Lot Size 8,276 Sqft
Acres 0.19
Property Sub-Type Single Family Residence
Source Triangle MLS
Property Description
Gorgeous brick home in a fantastic Durham location with a brand NEW ROOF that will give you peace of mind for years to come! This 5 bedroom, 2.5 bathroom home boasts hardwood floors; large kitchen with granite countertops; downstairs office with french doors; separate dining room; large primary retreat with ensuite bathroom; ample-sized bedrooms; a huge 5th bedroom that could serve as a bonus room; beautiful screened-in porch; exterior back deck; and a private, fenced-in backyard. In addition, every bedroom, the downstairs office, and the living room are all hardwired with Cat6a drops(10-gigabit) to the panel in the coat closet for interruption-free work/school/streaming/gaming. Proximity to I-40 makes it easy to get to anywhere you want across the Triangle, so don't miss this opportunity!
Location
State NC
County Durham
Direction From US 64 Hwy West, turn right onto NC Highway 751. Turn left to take the ramp onto I-40 West toward Chapel Hill. Take exit 273A onto NC-54 West. Turn right onto Farrington Road. Turn right onto Trenton Road. Turn left onto Knights Arm Drive, then left onto Carmen Lane. The destination is 4804 Carmen Ln, Durham, NC 27707-9080.
Rooms
Other Rooms [{"RoomType":"Primary Bedroom", "RoomKey":"20250613123427610997000000", "RoomDescription":null, "RoomWidth":16.3, "RoomLevel":"Second", "RoomDimensions":"13.9 x 16.3", "RoomLength":13.9}, {"RoomType":"Bedroom 2", "RoomKey":"20250613123427630579000000", "RoomDescription":null, "RoomWidth":14.5, "RoomLevel":"Second", "RoomDimensions":"11 x 14.5", "RoomLength":11}, {"RoomType":"Bedroom 3", "RoomKey":"20250613123427649977000000", "RoomDescription":null, "RoomWidth":11.5, "RoomLevel":"Second", "RoomDimensions":"10.5 x 11.5", "RoomLength":10.5}, {"RoomType":"Bedroom 4", "RoomKey":"20250613123427669143000000", "RoomDescription":null, "RoomWidth":11.4, "RoomLevel":"Second", "RoomDimensions":"10.8 x 11.4", "RoomLength":10.8}, {"RoomType":"Bedroom 5", "RoomKey":"20250613123427688350000000", "RoomDescription":null, "RoomWidth":19.3, "RoomLevel":"Second", "RoomDimensions":"13.6 x 19.3", "RoomLength":13.6}, {"RoomType":"Family Room", "RoomKey":"20250613123427707693000000", "RoomDescription":null, "RoomWidth":18.5, "RoomLevel":"First", "RoomDimensions":"16.3 x 18.5", "RoomLength":16.3}, {"RoomType":"Kitchen", "RoomKey":"20250613123427724611000000", "RoomDescription":null, "RoomWidth":14.6, "RoomLevel":"First", "RoomDimensions":"11.2 x 14.6", "RoomLength":11.2}, {"RoomType":"Office", "RoomKey":"20250613123427743861000000", "RoomDescription":null, "RoomWidth":13.9, "RoomLevel":"First", "RoomDimensions":"12.3 x 13.9", "RoomLength":12.3}, {"RoomType":"Other", "RoomKey":"20250613123427763072000000", "RoomDescription":"Garage", "RoomWidth":23.6, "RoomLevel":"First", "RoomDimensions":"19.2 x 23.6", "RoomLength":19.2}, {"RoomType":"Dining Room", "RoomKey":"20250613123427779063000000", "RoomDescription":null, "RoomWidth":11.4, "RoomLevel":"First", "RoomDimensions":"10.8 x 11.4", "RoomLength":10.8}]
Basement Crawl Space
Primary Bedroom Level Second
Interior
Heating Central
Cooling Central Air
Flooring Carpet, Hardwood
Exterior
Exterior Feature Fenced Yard
Garage Spaces 2.0
Fence Back Yard
View Y/N Yes
Roof Type Shingle
Porch Deck, Screened
Garage Yes
Private Pool No
Building
Faces From US 64 Hwy West, turn right onto NC Highway 751. Turn left to take the ramp onto I-40 West toward Chapel Hill. Take exit 273A onto NC-54 West. Turn right onto Farrington Road. Turn right onto Trenton Road. Turn left onto Knights Arm Drive, then left onto Carmen Lane. The destination is 4804 Carmen Ln, Durham, NC 27707-9080.
Foundation Pillar/Post/Pier
Sewer Public Sewer
Water Public
Architectural Style Traditional
Structure Type Brick,Vinyl Siding
New Construction No
Schools
Elementary Schools Durham - Creekside
Middle Schools Durham - Githens
High Schools Durham - Jordan
Others
HOA Fee Include None
Senior Community No
Tax ID 179615
Special Listing Condition Standard
Read Less
Want to know what your home might be worth? Contact us for a FREE valuation!

Our team is ready to help you sell your home for the highest possible price ASAP

GET MORE INFORMATION

Real Estate & Mortgage Broker | License ID: 269988
824 Gum Branch Rd Suite F, Jacksonville, NC, 28540-6269, USA


