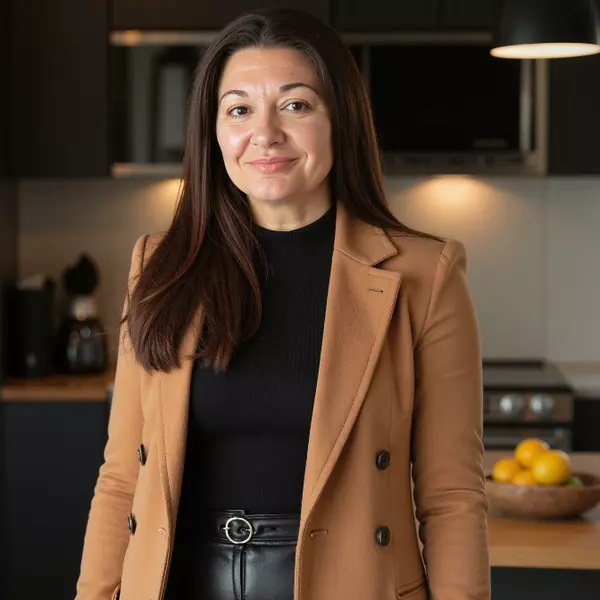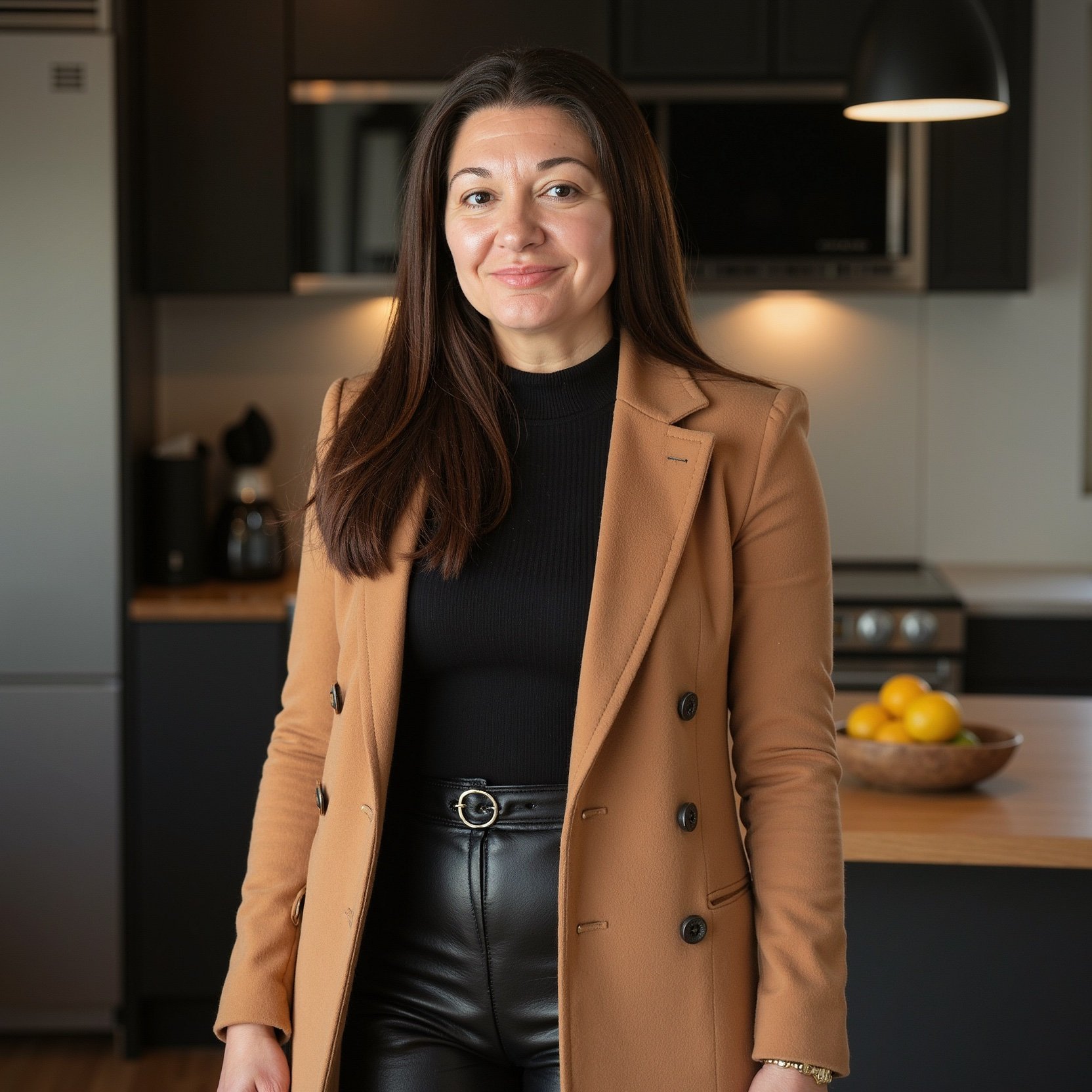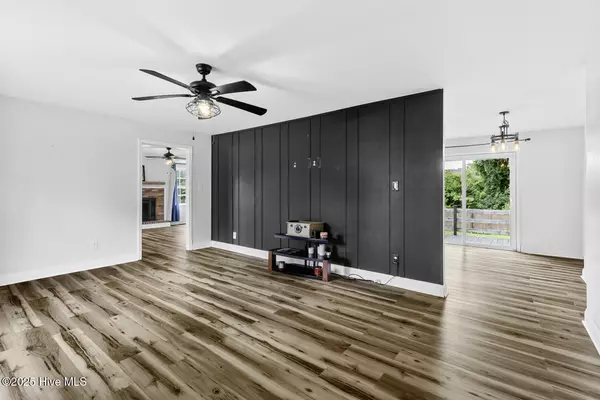$290,000
$295,000
1.7%For more information regarding the value of a property, please contact us for a free consultation.
111 Marion CT Jacksonville, NC 28546
4 Beds
3 Baths
2,173 SqFt
Key Details
Sold Price $290,000
Property Type Single Family Home
Sub Type Single Family Residence
Listing Status Sold
Purchase Type For Sale
Square Footage 2,173 sqft
Price per Sqft $133
Subdivision Sherwood Forest
MLS Listing ID 100512855
Sold Date 09/16/25
Style Wood Frame
Bedrooms 4
Full Baths 3
HOA Y/N No
Year Built 1968
Lot Size 0.270 Acres
Acres 0.27
Lot Dimensions irregular
Property Sub-Type Single Family Residence
Source Hive MLS
Property Description
Welcome to 111 Marion Court—an updated 4-bedroom, 3-bathroom home offering over 2,000 sq. ft. of move-in ready comfort and no HOA! Tucked away in a quiet neighborhood yet just minutes from shopping, restaurants, and everyday essentials, this home is only 9 minutes to Camp Lejeune and 11 minutes to New River Air Station. The main level features LVP flooring throughout the living spaces, a cozy living room, and a flexible bonus room perfect for a home office, playroom, or second sitting area. The kitchen includes butcher block countertops, stainless steel appliances, and a spacious dining area ideal for gatherings. Two guest bedrooms, a full bath, and a laundry room round out the first floor. Upstairs, the spacious primary suite boasts an updated en suite bath with marble countertops and modern finishes. A fourth bedroom and another full bath complete the upper level. Step outside to a fully fenced backyard with a large deck—perfect for pets, play, or relaxing evenings. With thoughtful updates and a prime location, this home is ready to welcome you—schedule your tour today!
Location
State NC
County Onslow
Community Sherwood Forest
Zoning R-7
Direction Head northeast on N Marine Blvd. Turn left onto Gum Branch Rd. Turn right onto Nottingham Dr. Turn right onto Marion Ct. The house will be on the left.
Location Details Mainland
Rooms
Primary Bedroom Level Non Primary Living Area
Interior
Interior Features Ceiling Fan(s)
Heating Other, Electric
Cooling Central Air
Exterior
Parking Features Circular Driveway
Utilities Available Sewer Available, Water Available
Roof Type Shingle
Porch Deck
Building
Story 2
Entry Level Two
Sewer Community Sewer
New Construction No
Schools
Elementary Schools Northwoods
Middle Schools Jacksonville Commons
High Schools Jacksonville
Others
Tax ID 410087000
Acceptable Financing Cash, Conventional, FHA, VA Loan
Listing Terms Cash, Conventional, FHA, VA Loan
Read Less
Want to know what your home might be worth? Contact us for a FREE valuation!

Our team is ready to help you sell your home for the highest possible price ASAP

GET MORE INFORMATION

Real Estate & Mortgage Broker | License ID: 269988
824 Gum Branch Rd Suite F, Jacksonville, NC, 28540-6269, USA






