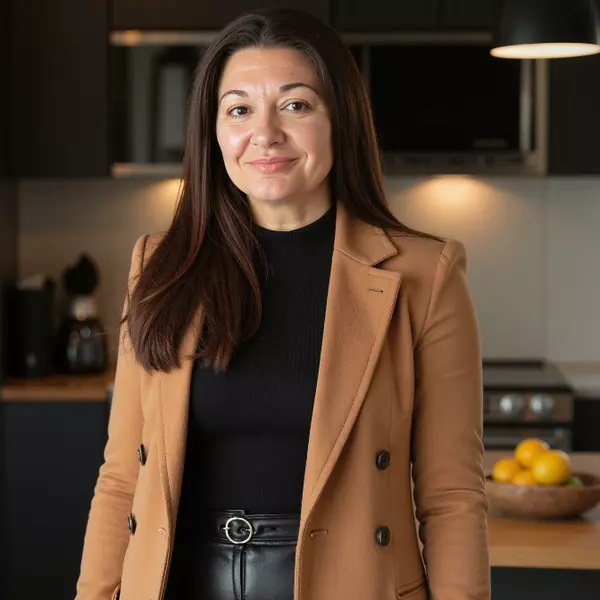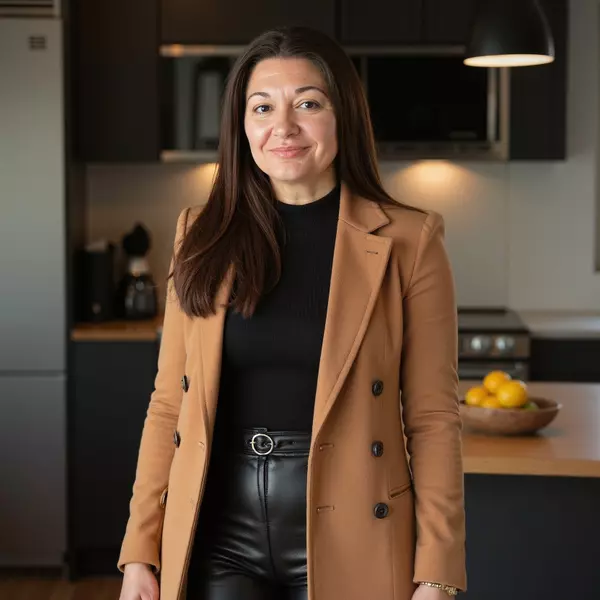Bought with United Realty Group Inc
$285,000
$282,500
0.9%For more information regarding the value of a property, please contact us for a free consultation.
811 Chatfield Drive Jamestown, NC 27282
3 Beds
2 Baths
1,728 SqFt
Key Details
Sold Price $285,000
Property Type Single Family Home
Sub Type Single Family Residence
Listing Status Sold
Purchase Type For Sale
Square Footage 1,728 sqft
Price per Sqft $164
Subdivision Not In A Subdivision
MLS Listing ID 10093564
Sold Date 05/16/25
Style Site Built
Bedrooms 3
Full Baths 2
HOA Y/N No
Abv Grd Liv Area 1,728
Year Built 1974
Annual Tax Amount $2,826
Lot Size 0.340 Acres
Acres 0.34
Property Sub-Type Single Family Residence
Source Triangle MLS
Property Description
This classic brick ranch-style home sits on a spacious corner lot and features a living room, dining room, laundry room, three bedrooms, two full bathrooms, and a versatile den perfect for a home office or additional living space. The inviting living room and separate dining room provide a seamless entertaining and everyday comfort flow. A covered carport adds convenience and protection from the elements. With solid bones, timeless charm, and room to personalize, this home is ready for you to make it your own! Some photos are virtually staged.
Location
State NC
County Guilford
Direction From I-85 S, take exit 118 to follow onto US-29 S / US-70 W for about 5 miles. Turn right onto River Rd. Turn left onto Harvey Rd. Turn right onto Bales Chapel Rd. Turn left onto Warwick Dr. Turn right onto Chatfield Dr. Home is on the corner of Warwick and Chatfield.
Rooms
Other Rooms • Primary Bedroom: 15.02 x 11.09 (Main)
• Bedroom 2: 12 x 10 (Main)
• Bedroom 3: 11.5 x 12 (Main)
• Dining Room: 10.44 x 12.39 (Main)
• Kitchen: 12.3 x 13.4 (Main)
Primary Bedroom Level Main
Interior
Interior Features Ceiling Fan(s), Entrance Foyer
Heating Electric, Fireplace(s), Forced Air, Natural Gas, Wood Stove
Cooling Ceiling Fan(s), Central Air
Flooring Carpet, Vinyl
Appliance Dishwasher, Electric Range, Free-Standing Refrigerator
Laundry Electric Dryer Hookup, Laundry Room, Washer Hookup
Exterior
Exterior Feature Fenced Yard, Storage
Fence Back Yard, Chain Link
View Y/N Yes
Roof Type Shingle
Porch Covered, Front Porch
Garage No
Private Pool No
Building
Lot Description Corner Lot, Cul-De-Sac
Faces From I-85 S, take exit 118 to follow onto US-29 S / US-70 W for about 5 miles. Turn right onto River Rd. Turn left onto Harvey Rd. Turn right onto Bales Chapel Rd. Turn left onto Warwick Dr. Turn right onto Chatfield Dr. Home is on the corner of Warwick and Chatfield.
Story 1
Foundation Brick/Mortar
Sewer Public Sewer
Water Public
Architectural Style Ranch
Level or Stories 1
Structure Type Brick
New Construction No
Schools
Elementary Schools Guilford County Schools
Middle Schools Guilford County Schools
High Schools Guilford County Schools
Others
Senior Community No
Tax ID 201975
Special Listing Condition Standard
Read Less
Want to know what your home might be worth? Contact us for a FREE valuation!

Our team is ready to help you sell your home for the highest possible price ASAP

GET MORE INFORMATION

Real Estate & Mortgage Broker | License ID: 269988
824 Gum Branch Rd Suite F, Jacksonville, NC, 28540-6269, USA


