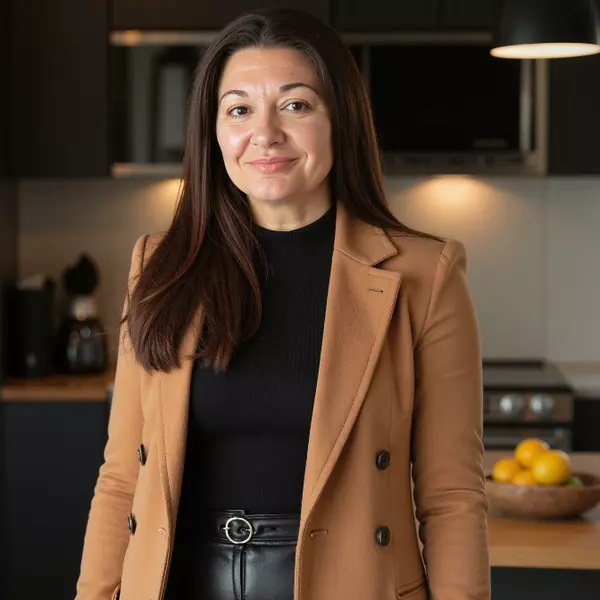Bought with Choice Residential Real Estate
$370,000
$375,000
1.3%For more information regarding the value of a property, please contact us for a free consultation.
31 Sweet Bayberry Court Sanford, NC 27332
3 Beds
3 Baths
2,702 SqFt
Key Details
Sold Price $370,000
Property Type Single Family Home
Sub Type Single Family Residence
Listing Status Sold
Purchase Type For Sale
Square Footage 2,702 sqft
Price per Sqft $136
Subdivision Crestview Estates
MLS Listing ID 10083389
Sold Date 04/30/25
Style House
Bedrooms 3
Full Baths 2
Half Baths 1
HOA Y/N No
Abv Grd Liv Area 2,702
Originating Board Triangle MLS
Year Built 2005
Annual Tax Amount $2,110
Lot Size 1.000 Acres
Acres 1.0
Property Sub-Type Single Family Residence
Property Description
Well-maintained home perfectly located on a quiet cul-de-sac in Crestview Estates. This beautiful home has great curb appeal and so many updates. The rocking chair front porch welcomes you in to this spacious home that features 3 bedrooms and a huge bonus room. New engineered hardwoods throughout first level with fresh paint. Entertaining will be a breeze with formal dining, breakfast nook, family room, sunroom and den. Well-appointed kitchen has newer appliances and pantry. Second level features reading nook/flex space, gorgeous primary suite with tub and separate shower, walk-in closet. Two additional bedrooms share hall bath and large bonus room has separate home office/flex space. Private yard is fenced and has storage buildings, large deck with gazebo for enjoying the great outdoor space. Lot features beautiful landscaping and mature trees. Welcome home!
Location
State NC
County Harnett
Direction From NC 87 turn left onto Broadway Rd. Right onto Barbeque Church Rd. Right onto NC-27 W. Left onto Buffalo Lake Rd. Left onto Crest Haven Dr. Left onto Cliffside Ct. Right onto Crystal Spring Dr. Right onto Rolling Stone Ct. Left onto Sweet Bayberry Ct.
Interior
Interior Features Bathtub/Shower Combination, Eat-in Kitchen, Entrance Foyer, Pantry, Separate Shower, Soaking Tub, Walk-In Closet(s)
Heating Heat Pump
Cooling Heat Pump
Flooring Simulated Wood, Tile
Fireplaces Number 1
Fireplaces Type Family Room, Gas Log
Fireplace Yes
Appliance Dishwasher, Disposal, Microwave, Refrigerator
Laundry Laundry Room
Exterior
Exterior Feature Fenced Yard, Fire Pit, Private Yard, Rain Gutters, Storage
Garage Spaces 2.0
Fence Back Yard
View Y/N Yes
Roof Type Shingle
Street Surface Asphalt
Porch Covered, Deck, Front Porch
Garage Yes
Private Pool No
Building
Lot Description Cul-De-Sac, Landscaped
Faces From NC 87 turn left onto Broadway Rd. Right onto Barbeque Church Rd. Right onto NC-27 W. Left onto Buffalo Lake Rd. Left onto Crest Haven Dr. Left onto Cliffside Ct. Right onto Crystal Spring Dr. Right onto Rolling Stone Ct. Left onto Sweet Bayberry Ct.
Foundation Block
Sewer Public Sewer
Water Public
Architectural Style Transitional
Structure Type Vinyl Siding
New Construction No
Schools
Elementary Schools Harnett - Highland
Middle Schools Harnett - Highland
High Schools Harnett - Western Harnett
Others
Tax ID 03958712002070
Special Listing Condition Standard
Read Less
Want to know what your home might be worth? Contact us for a FREE valuation!

Our team is ready to help you sell your home for the highest possible price ASAP

GET MORE INFORMATION
Team Leader, Broker In Charge | License ID: 269988
yourcarolinarealestateteam@gmail.com
824 Gum Branch Rd Suite F, Jacksonville, NC, 28540-6269, USA


