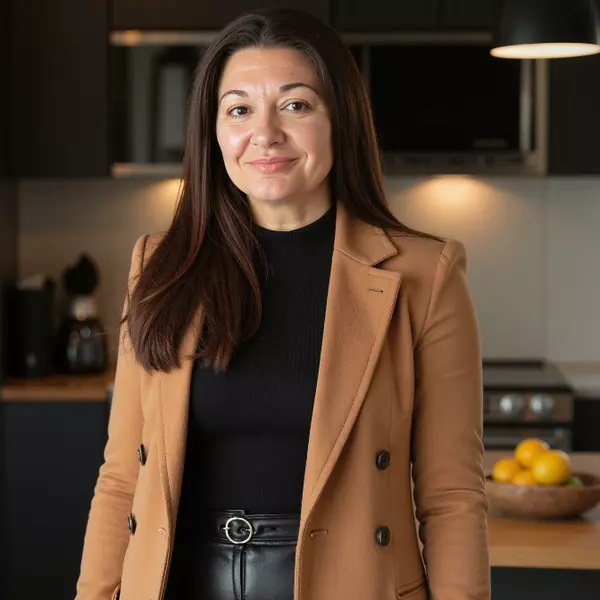Bought with Costello Real Estate & Investm
$280,000
$275,000
1.8%For more information regarding the value of a property, please contact us for a free consultation.
32 Burr Oak Circle Bunnlevel, NC 28323
3 Beds
2 Baths
1,575 SqFt
Key Details
Sold Price $280,000
Property Type Single Family Home
Sub Type Single Family Residence
Listing Status Sold
Purchase Type For Sale
Square Footage 1,575 sqft
Price per Sqft $177
Subdivision Forest Oaks
MLS Listing ID 10074145
Sold Date 04/07/25
Style House,Site Built
Bedrooms 3
Full Baths 2
HOA Fees $16/ann
HOA Y/N Yes
Abv Grd Liv Area 1,575
Originating Board Triangle MLS
Year Built 2014
Annual Tax Amount $1,500
Lot Size 0.280 Acres
Acres 0.28
Property Sub-Type Single Family Residence
Property Description
Ease and comfort abound as you step into the warm welcome of this lovely 3-bedroom with office, 2-bathroom ranch home. The expansiveness of a sunwashed open floor plan offers a cinema screen for your design vision. The centerpiece of the living room is a wood burning fireplace that inspires gathering and conversation.
Flowing like easy conversation into the dining room and living room, the kitchen is a central social hub of the home. A lot of great meals are going to be created on these exceptional laminate countertops. Surfaces are in the popular U-shape configuration, maximizing workspace and flexibility.
The ensuite primary bedroom is a roomy launch pad for the day. In addition to the convenience of the private bathroom (separate tub), you will find plenty of walk-in closet space to let your wardrobe breathe. A sitting area adds yet another functional section. The other 2 unique bedrooms offer the convenience of ground floor accessibility.
The large yard is fenced in the rear. A driveway with ample accommodation for two vehicles leads to an attached two-car garage that is available for its original purpose or for use as additional flex space. As an open-air extension of the home, the inviting patio is a natural foundation for outdoor furniture sets and the convivial laughter that naturally follows. The home is located on a quiet, low-traffic street. The proximity to Fort Liberty makes for a short commute. This appealing abode is a notable find in the Forest Oaks development.
Location
State NC
County Harnett
Direction -TAKE 87N APPROX 5 MILES.TURN R ON NURSERY ROAD ROAD FOR APPROX 3 MILES. NURSERY TURNS L.CONT ONNURSERY FOR APPROX 4 MILES. TAKE L ON VALLEY OAK DR INTO FOREST OAKS. TAKE L ON BLUE OAK DR. R ONENGLISH OAK DR. L ON ANGEL OAK, THEN NEXT L ON BURR OAK CT.HOME IS ON THE R
Rooms
Other Rooms Pergola
Interior
Interior Features Pantry, Ceiling Fan(s), Double Vanity, Entrance Foyer, High Ceilings, High Speed Internet, Kitchen/Dining Room Combination, Vaulted Ceiling(s), Walk-In Closet(s), Water Closet
Heating Electric, Heat Pump
Cooling Central Air, Electric
Flooring Carpet, Hardwood, Laminate, Tile, Vinyl
Fireplaces Number 1
Fireplaces Type Electric, Great Room
Fireplace Yes
Appliance Dishwasher, Disposal, Range, Water Heater
Exterior
Exterior Feature Fenced Yard, Private Yard
Garage Spaces 2.0
Fence Back Yard, Fenced, Full, Privacy
View Y/N Yes
Roof Type Shingle
Porch Patio
Garage Yes
Private Pool No
Building
Lot Description Landscaped, Level
Faces -TAKE 87N APPROX 5 MILES.TURN R ON NURSERY ROAD ROAD FOR APPROX 3 MILES. NURSERY TURNS L.CONT ONNURSERY FOR APPROX 4 MILES. TAKE L ON VALLEY OAK DR INTO FOREST OAKS. TAKE L ON BLUE OAK DR. R ONENGLISH OAK DR. L ON ANGEL OAK, THEN NEXT L ON BURR OAK CT.HOME IS ON THE R
Story 1
Foundation Slab
Sewer Public Sewer
Water Public
Architectural Style Ranch
Level or Stories 1
Structure Type Vinyl Siding
New Construction No
Schools
Elementary Schools Harnett - South Harnett
Middle Schools Harnett - West Harnett
High Schools Harnett - Overhills
Others
HOA Fee Include None
Tax ID PIN: 0506950885.000
Special Listing Condition Standard
Read Less
Want to know what your home might be worth? Contact us for a FREE valuation!

Our team is ready to help you sell your home for the highest possible price ASAP

GET MORE INFORMATION
Team Leader, Broker In Charge | License ID: 269988
yourcarolinarealestateteam@gmail.com
824 Gum Branch Rd Suite F, Jacksonville, NC, 28540-6269, USA


