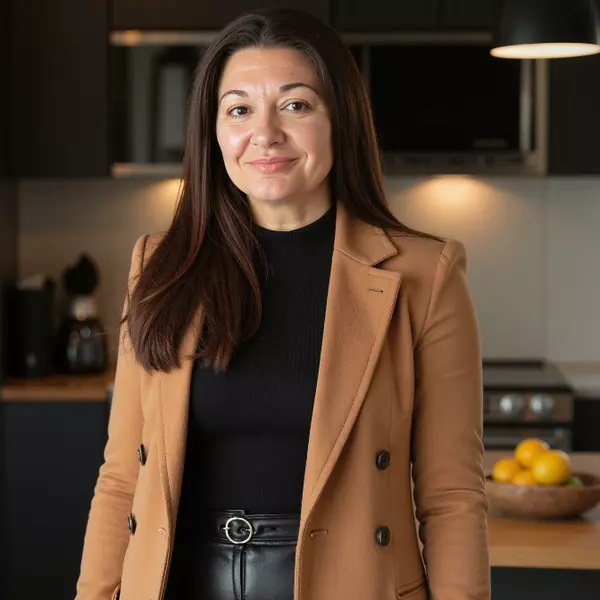Bought with Homelinks Realty, Inc.
$395,000
$389,000
1.5%For more information regarding the value of a property, please contact us for a free consultation.
715 Old Fairground Road Willow Springs, NC 27592
3 Beds
2 Baths
2,165 SqFt
Key Details
Sold Price $395,000
Property Type Single Family Home
Sub Type Single Family Residence
Listing Status Sold
Purchase Type For Sale
Square Footage 2,165 sqft
Price per Sqft $182
Subdivision Not In A Subdivision
MLS Listing ID 10077178
Sold Date 03/28/25
Bedrooms 3
Full Baths 2
HOA Y/N No
Abv Grd Liv Area 2,165
Originating Board Triangle MLS
Year Built 1957
Annual Tax Amount $1,692
Lot Size 0.940 Acres
Acres 0.94
Property Sub-Type Single Family Residence
Property Description
Welcome to this stunning ranch style home, perfectly nestled on just under an acre of land in an unbeatable location! With no HOA, you'll enjoy the freedom and privacy you've been looking for. Step inside to discover a beautifully updated interior, where the heart of the home, the kitchen has been thoughtfully redesigned. Featuring brand new cabinets, sleek quartz countertops, and a spacious island, it's the ideal space for entertaining and creating culinary masterpieces. New flooring flows seamlessly throughout the living areas, adding warmth and elegance to every step.The primary suite is a true sanctuary, boasting an updated bedroom and a spa like bathroom, designed for ultimate relaxation. On the opposite side of the home, you'll find three additional bedrooms and a updated bathroom, providing a perfect layout.
Step outside to your private oasis, the backyard has a 6-foot privacy fence, a charming chicken coop, and a large detached garage/shop.
This home truly has it all modern updates, space to roam, and a peaceful setting, all while being close to everything you need. Don't miss your chance to see this incredible home in person!
Location
State NC
County Johnston
Direction see Gps
Rooms
Other Rooms Garage(s), Poultry Coop, Workshop
Basement Crawl Space
Interior
Interior Features Bathtub/Shower Combination, Kitchen Island, Open Floorplan, Master Downstairs, Walk-In Shower
Heating Heat Pump
Cooling Central Air, Heat Pump
Flooring Ceramic Tile, Vinyl
Appliance Built-In Range, Dishwasher, Electric Oven, Tankless Water Heater
Laundry Laundry Room, Main Level
Exterior
Exterior Feature Fenced Yard, Lighting, Private Yard
Garage Spaces 2.0
Fence Back Yard, Fenced, Partial, Wood
Community Features None
View Y/N Yes
Roof Type Metal
Porch Patio
Garage Yes
Private Pool No
Building
Lot Description Back Yard, Cleared, Level
Faces see Gps
Story 1
Foundation Brick/Mortar
Sewer Septic Tank
Water Public
Architectural Style Ranch
Level or Stories 1
Structure Type Brick
New Construction No
Schools
Elementary Schools Johnston - Dixon Road
Middle Schools Johnston - Mcgees Crossroads
High Schools Johnston - W Johnston
Others
Senior Community false
Tax ID 13D03013C
Special Listing Condition Standard
Read Less
Want to know what your home might be worth? Contact us for a FREE valuation!

Our team is ready to help you sell your home for the highest possible price ASAP

GET MORE INFORMATION
Team Leader, Broker In Charge | License ID: 269988
yourcarolinarealestateteam@gmail.com
824 Gum Branch Rd Suite F, Jacksonville, NC, 28540-6269, USA


