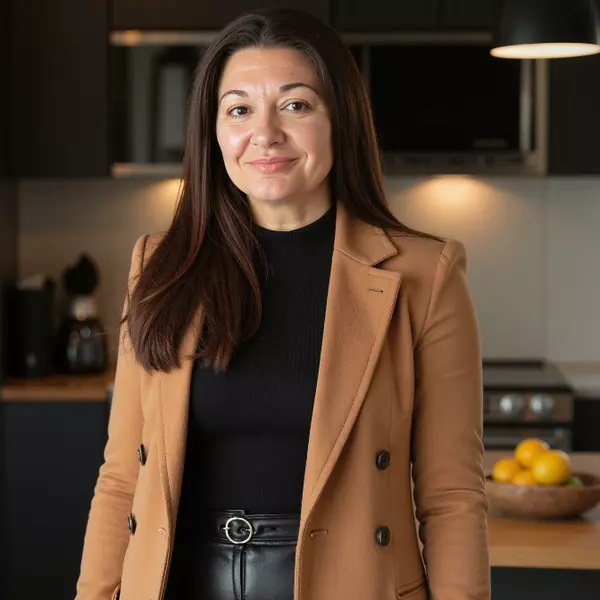Bought with RE/MAX EXECUTIVE
$370,000
$370,000
For more information regarding the value of a property, please contact us for a free consultation.
10 Courtland Drive Centerville, NC 27549
3 Beds
3 Baths
1,844 SqFt
Key Details
Sold Price $370,000
Property Type Single Family Home
Sub Type Single Family Residence
Listing Status Sold
Purchase Type For Sale
Square Footage 1,844 sqft
Price per Sqft $200
Subdivision Highcroft
MLS Listing ID 10071237
Sold Date 03/17/25
Bedrooms 3
Full Baths 2
Half Baths 1
HOA Fees $12/mo
HOA Y/N Yes
Abv Grd Liv Area 1,844
Originating Board Triangle MLS
Year Built 2019
Annual Tax Amount $2,237
Lot Size 0.530 Acres
Acres 0.53
Property Sub-Type Single Family Residence
Property Description
Welcome to this charming two-story home, ideally situated on over half an acre in the peaceful community of Centerville. Step inside to a grand foyer and an open floor plan with an abundance of natural light. The main level features newly installed, high-end wide-plank LVP flooring and elegant crown molding throughout. The spacious living room, complete with a cozy gas fireplace, offers the perfect setting for entertaining. The stunning kitchen is outfitted with crisp white shaker cabinets, granite countertops, stainless steel appliances, and a large island - all complemented by a bright, airy dining area. For added convenience, the home includes a walk-in pantry and a mudroom for extra storage. Upstairs, you'll find LVP flooring throughout, two generously sized secondary bedrooms, and a versatile bonus room. The owner's suite is a true retreat, featuring crown molding, a ceiling fan, and a large walk-in closet with wood shelving. The owner's bath is beautifully finished with tile flooring, a tiled walk-in shower, and a dual vanity countertop. Step outside to the fully fenced backyard, your personal oasis, with a covered patio and firepit - perfect for enjoying tranquil mornings and evenings. This home offers the best of both worlds: the serene charm of country living with easy access to all the amenities of the Triangle area. Don't miss this wonderful opportunity to make it yours!
Location
State NC
County Franklin
Direction 10 Courtland Dr
Interior
Interior Features Bathtub/Shower Combination, Ceiling Fan(s), Crown Molding, Double Vanity, Granite Counters, Kitchen Island, Open Floorplan, Pantry, Smooth Ceilings, Walk-In Closet(s), Walk-In Shower
Heating Heat Pump
Cooling Central Air
Flooring Carpet, Vinyl, Tile
Fireplaces Number 1
Fireplaces Type Great Room
Fireplace Yes
Appliance Dishwasher, Electric Range, Microwave, Plumbed For Ice Maker, Stainless Steel Appliance(s)
Exterior
Exterior Feature Fenced Yard
Garage Spaces 2.0
Fence Back Yard, Fenced
View Y/N Yes
Roof Type Shingle
Porch Front Porch, Patio
Garage Yes
Private Pool No
Building
Faces 10 Courtland Dr
Story 2
Foundation Permanent
Sewer Septic Tank
Water Public
Architectural Style Transitional
Level or Stories 2
Structure Type Vinyl Siding
New Construction No
Schools
Elementary Schools Franklin - Royal
Middle Schools Franklin - Cedar Creek
High Schools Franklin - Franklinton
Others
HOA Fee Include None
Tax ID 044801
Special Listing Condition Standard
Read Less
Want to know what your home might be worth? Contact us for a FREE valuation!

Our team is ready to help you sell your home for the highest possible price ASAP

GET MORE INFORMATION
Team Leader, Broker In Charge | License ID: 269988
yourcarolinarealestateteam@gmail.com
824 Gum Branch Rd Suite F, Jacksonville, NC, 28540-6269, USA


