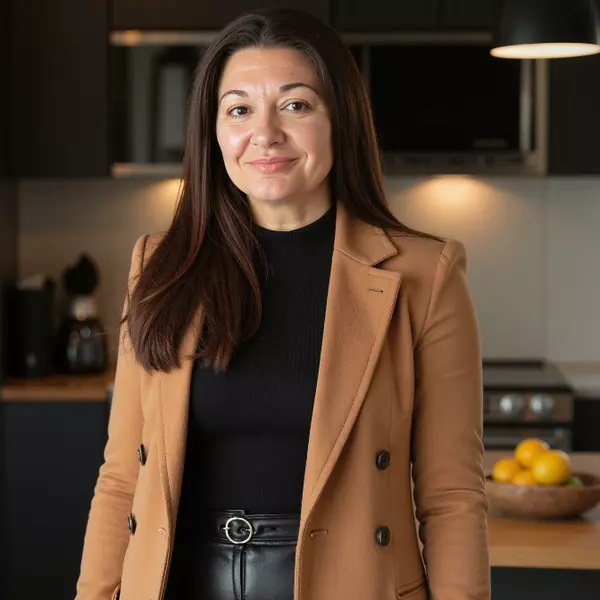Bought with ERA Live Moore
$597,867
$596,865
0.2%For more information regarding the value of a property, please contact us for a free consultation.
418 Jones Bluff Way Knightdale, NC 27545
4 Beds
3 Baths
2,878 SqFt
Key Details
Sold Price $597,867
Property Type Single Family Home
Sub Type Single Family Residence
Listing Status Sold
Purchase Type For Sale
Square Footage 2,878 sqft
Price per Sqft $207
Subdivision Glenmere
MLS Listing ID 10021917
Sold Date 10/16/24
Style House,Site Built
Bedrooms 4
Full Baths 3
HOA Fees $81/qua
HOA Y/N Yes
Abv Grd Liv Area 2,878
Originating Board Triangle MLS
Year Built 2024
Annual Tax Amount $996
Lot Size 8,276 Sqft
Acres 0.19
Property Sub-Type Single Family Residence
Property Description
Meet the Jessamine home plan by Dream Finders Homes. This home features 4 bedrooms, 3 bathrooms, formal dining room, and open loft. The covered front porch welcomes you into the foyer of this beautiful home. The formal dining room sits adjacent to the foyer. Further into the floor plan you'll find the open gourmet kitchen providing ample space for preparation, cooking, and dining; featuring a 9 foot eat-at island, breakfast nook, and walk-in pantry with a butler's pantry. The kitchen area opens up to the large family room with a fireplace, powder room, and flex room/study or guest suite. Upstairs showcases an Owner's Suite with tray ceilings and a sitting area. The owner's bathroom offers a garden tub, dual vanities, and walk-in shower as well as a luxurious walk-in closet. Two additional bedrooms with walk-in closets, a full bathroom with dual vanities, a spacious laundry room, and open loft complete the second floor of the home. Don't miss out on this incredible opportunity!
Location
State NC
County Wake
Community Clubhouse, Curbs, Playground, Pool, Sidewalks, Street Lights
Direction From exit 9 off I87 take a left and continue for about 1mile. turn right on Rainier Lake Dr. turn right on DeerPond Way
Interior
Interior Features Chandelier, Coffered Ceiling(s), Dining L, Entrance Foyer, High Ceilings, Kitchen Island, Kitchen/Dining Room Combination, Open Floorplan, Pantry, Quartz Counters, Recessed Lighting, Separate Shower, Smooth Ceilings, Tray Ceiling(s), Walk-In Closet(s), Walk-In Shower, Wired for Data
Heating Central, Heat Pump
Cooling Central Air, Dual, Electric, Heat Pump, Zoned
Flooring Carpet, Ceramic Tile, Vinyl
Fireplaces Type Family Room, Fireplace Screen, Gas Log
Fireplace Yes
Appliance Built-In Gas Oven, Dishwasher, Disposal, Gas Cooktop, Gas Water Heater, Microwave, Range Hood, Self Cleaning Oven
Laundry Electric Dryer Hookup, Laundry Room, Washer Hookup
Exterior
Garage Spaces 2.0
Community Features Clubhouse, Curbs, Playground, Pool, Sidewalks, Street Lights
Utilities Available Electricity Available, Natural Gas Available, Sewer Available, Water Available, Underground Utilities
View Y/N Yes
Roof Type Shingle
Street Surface Asphalt,Paved
Porch Covered, Front Porch, Wrap Around
Garage Yes
Private Pool No
Building
Lot Description Few Trees, Gentle Sloping, Landscaped
Faces From exit 9 off I87 take a left and continue for about 1mile. turn right on Rainier Lake Dr. turn right on DeerPond Way
Story 2
Foundation Stem Walls
Sewer Public Sewer
Water Public
Architectural Style Craftsman
Level or Stories 2
Structure Type Batts Insulation,Brick,Glass,HardiPlank Type,Shake Siding,Stone Veneer
New Construction Yes
Schools
Elementary Schools Wake - Knightdale
Middle Schools Wake - Neuse River
High Schools Wake - Knightdale
Others
HOA Fee Include None
Senior Community false
Tax ID 144
Special Listing Condition Standard
Read Less
Want to know what your home might be worth? Contact us for a FREE valuation!

Our team is ready to help you sell your home for the highest possible price ASAP

GET MORE INFORMATION
Team Leader, Broker In Charge | License ID: 269988
yourcarolinarealestateteam@gmail.com
824 Gum Branch Rd Suite F, Jacksonville, NC, 28540-6269, USA


