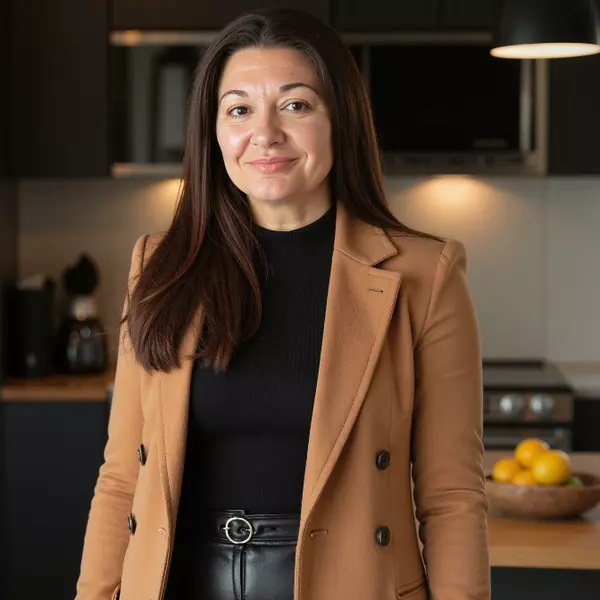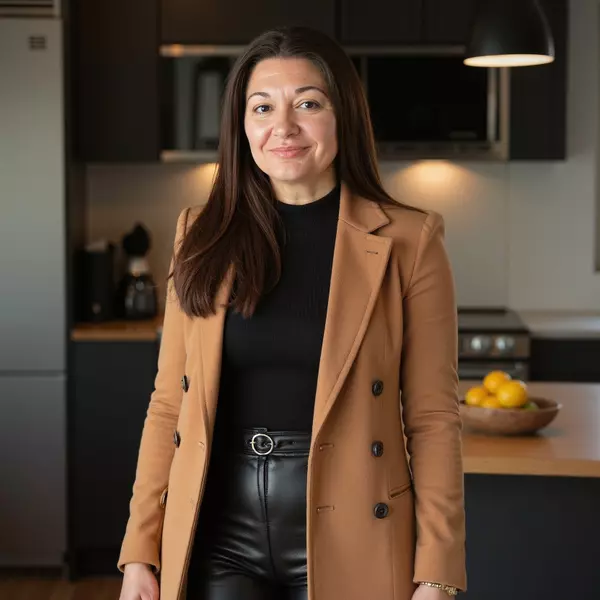Bought with Mark Spain Real Estate
$380,000
$382,400
0.6%For more information regarding the value of a property, please contact us for a free consultation.
540 S Lincoln Street #6 Benson, NC 27504
4 Beds
3 Baths
2,970 SqFt
Key Details
Sold Price $380,000
Property Type Single Family Home
Sub Type Single Family Residence
Listing Status Sold
Purchase Type For Sale
Square Footage 2,970 sqft
Price per Sqft $127
Subdivision Cliffwood
MLS Listing ID 2541237
Sold Date 03/05/24
Style Site Built
Bedrooms 4
Full Baths 2
Half Baths 1
HOA Y/N Yes
Abv Grd Liv Area 2,970
Year Built 2023
Lot Size 0.330 Acres
Acres 0.33
Property Sub-Type Single Family Residence
Source Triangle MLS
Property Description
FINAL opportunity to own in Cliffwood! Gideon 4 BR / 3.5 BA Home features private study, separate dining connected to well-appointed kitchen by walk-in and butler pantry. Large open great room, rear screened porch and patio, perfect for entertaining. Upper level features spacious secondary bedrooms, additional full bath, loft, laundry, and large owner's suite with ensuite featuring luxury shower. Home is situated on cul-de-sac lot surrounded by mature trees for added privacy and boasts lots of closet space, including over-sized garage.
Location
State NC
County Johnston
Direction From I40 take Exit 79, head right on the ramp for NC-27/NC-242/NC-50 Turn right onto NC-50 / NC-242 / E Main St toward Benson / CAMPBELL UNIV, Turn Left US-301 S / S Wall St, R W Woodall St, Left S McLamb, Left S Lincoln
Rooms
Other Rooms • Primary Bedroom (Second)
• Bedroom 2 (Second)
• Bedroom 3 (Second)
• Dining Room (Main)
• Kitchen (Main)
• Laundry (Second)
Primary Bedroom Level Second
Interior
Interior Features Pantry, Double Vanity, Entrance Foyer, High Ceilings, Quartz Counters, Shower Only, Smooth Ceilings, Walk-In Closet(s), Walk-In Shower
Heating Heat Pump, None
Cooling Central Air
Flooring Carpet, Laminate, Tile, Vinyl
Fireplace No
Appliance Dishwasher, Electric Range, Electric Water Heater, Microwave, Plumbed For Ice Maker
Laundry Electric Dryer Hookup, Upper Level
Exterior
Garage Spaces 2.0
View Y/N Yes
Porch Patio, Porch, Screened
Garage Yes
Private Pool No
Building
Lot Description Cul-De-Sac
Faces From I40 take Exit 79, head right on the ramp for NC-27/NC-242/NC-50 Turn right onto NC-50 / NC-242 / E Main St toward Benson / CAMPBELL UNIV, Turn Left US-301 S / S Wall St, R W Woodall St, Left S McLamb, Left S Lincoln
Foundation Slab
Sewer Public Sewer
Water Public
Architectural Style Traditional
Structure Type Stone,Vinyl Siding
New Construction Yes
Schools
Elementary Schools Johnston - Benson
Middle Schools Johnston - Benson
High Schools Johnston - S Johnston
Others
HOA Fee Include Unknown
Senior Community No
Tax ID 153914238680
Special Listing Condition Standard
Read Less
Want to know what your home might be worth? Contact us for a FREE valuation!

Our team is ready to help you sell your home for the highest possible price ASAP

GET MORE INFORMATION

Real Estate & Mortgage Broker | License ID: 269988
824 Gum Branch Rd Suite F, Jacksonville, NC, 28540-6269, USA


