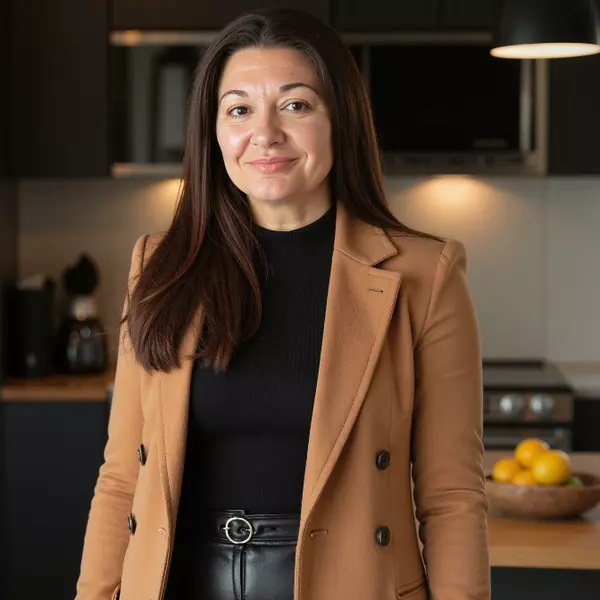Bought with Berkshire Hathaway HomeService
$430,000
$485,000
11.3%For more information regarding the value of a property, please contact us for a free consultation.
5115 Tabbs Creek Lane Oxford, NC 27565
4 Beds
4 Baths
3,063 SqFt
Key Details
Sold Price $430,000
Property Type Single Family Home
Sub Type Single Family Residence
Listing Status Sold
Purchase Type For Sale
Square Footage 3,063 sqft
Price per Sqft $140
Subdivision Tabbs Creek
MLS Listing ID 2510065
Sold Date 09/08/23
Style Site Built
Bedrooms 4
Full Baths 3
Half Baths 1
HOA Y/N No
Abv Grd Liv Area 3,063
Year Built 1992
Annual Tax Amount $2,234
Lot Size 1.700 Acres
Acres 1.7
Property Sub-Type Single Family Residence
Source Triangle MLS
Property Description
This 4 bedroom home is tucked away in a park like setting in beautiful Granville County! 5115 Tabbs Creek Lane gives you the best of both worlds. You're 5 minutes from the heart of Downtown Oxford, shops, dining & I85 access, and secluded in a quiet neighborhood in a rural setting filled w/ nature. This home is perfect for most living situations and boasts a lower level that is perfect for a guest apartment. The lower level includes its own kitchen, dining area, living room w/ fireplace, laundry area, bedroom, bath and bonus room. It is adjacent to the garage which provides separate entry and easy access for those with limited mobility. The stairway access also connects the lower level to the main floor living if desired. This home is packed with unique features both inside and out. You can enjoy your morning coffee on the covered front porch or endless nights watching the stars on the huge deck that runs the length of the home. The home is fit for entertaining. With a newer roof, hvac and water heater, you can be free of little projects. The only thing missing is YOU!
Location
State NC
County Granville
Direction From I85 take Ext 206. Right onto Hwy 158. Right on Tabbs Creek Lane to the end of the street. Home on the right.
Rooms
Bedroom Description [{\"RoomType\":\"Entrance Hall\",\"RoomKey\":\"20230811235659944587000000\",\"RoomDescription\":null,\"RoomWidth\":null,\"RoomLevel\":\"Main\",\"RoomDimensions\":null,\"RoomLength\":null},{\"RoomType\":\"Living Room\",\"RoomKey\":\"20230811235659997658000000\",\"RoomDescription\":null,\"RoomWidth\":null,\"RoomLevel\":\"Main\",\"RoomDimensions\":null,\"RoomLength\":null},{\"RoomType\":\"Dining Room\",\"RoomKey\":\"20230811235700048182000000\",\"RoomDescription\":null,\"RoomWidth\":null,\"RoomLevel\":\"Main\",\"RoomDimensions\":null,\"RoomLength\":null},{\"RoomType\":\"Office\",\"RoomKey\":\"20230811235700099634000000\",\"RoomDescription\":null,\"RoomWidth\":null,\"RoomLevel\":\"Second\",\"RoomDimensions\":null,\"RoomLength\":null},{\"RoomType\":\"Kitchen\",\"RoomKey\":\"20230811235700147112000000\",\"RoomDescription\":null,\"RoomWidth\":null,\"RoomLevel\":\"Main\",\"RoomDimensions\":null,\"RoomLength\":null},{\"RoomType\":\"Kitchen\",\"RoomKey\":\"20230811235700193196000000\",\"RoomDescription\":\"2nd Kitchen\",\"RoomWidth\":null,\"RoomLevel\":null,\"RoomDimensions\":null,\"RoomLength\":null},{\"RoomType\":\"Primary Bedroom\",\"RoomKey\":\"20230811235700244873000000\",\"RoomDescription\":null,\"RoomWidth\":null,\"RoomLevel\":\"Main\",\"RoomDimensions\":null,\"RoomLength\":null},{\"RoomType\":\"Bedroom 2\",\"RoomKey\":\"20230811235700297000000000\",\"RoomDescription\":null,\"RoomWidth\":null,\"RoomLevel\":\"Second\",\"RoomDimensions\":null,\"RoomLength\":null},{\"RoomType\":\"Bedroom 3\",\"RoomKey\":\"20230811235700347729000000\",\"RoomDescription\":null,\"RoomWidth\":null,\"RoomLevel\":\"Main\",\"RoomDimensions\":null,\"RoomLength\":null},{\"RoomType\":\"Bedroom 4\",\"RoomKey\":\"20230811235700403027000000\",\"RoomDescription\":null,\"RoomWidth\":null,\"RoomLevel\":\"Lower\",\"RoomDimensions\":null,\"RoomLength\":null},{\"RoomType\":\"Bonus Room\",\"RoomKey\":\"20230811235700459770000000\",\"RoomDescription\":\"Finished Bonus Room\",\"RoomWidth\":null,\"RoomLevel\":\"Lower\",\"RoomDimensions\":null,\"RoomLength\":null},{\"RoomType\":\"Other\",\"RoomKey\":\"20230811235700519601000000\",\"RoomDescription\":\"Bas Apt LR\",\"RoomWidth\":null,\"RoomLevel\":\"Lower\",\"RoomDimensions\":null,\"RoomLength\":null},{\"RoomType\":\"Other\",\"RoomKey\":\"20230811235700523885000000\",\"RoomDescription\":\"Lower Deck\",\"RoomWidth\":null,\"RoomLevel\":\"Lower\",\"RoomDimensions\":null,\"RoomLength\":null}]
Basement Apartment, Daylight, Exterior Entry, Finished, Full, Heated, Interior Entry
Interior
Interior Features Apartment/Suite, Bathtub/Shower Combination, Pantry, Double Vanity, Entrance Foyer, In-Law Floorplan, Kitchen/Dining Room Combination, Master Downstairs, Shower Only, Soaking Tub, Vaulted Ceiling(s), Walk-In Shower
Heating Electric, Forced Air, Zoned
Cooling Central Air, Zoned
Flooring Carpet, Hardwood, Tile
Fireplaces Number 2
Fireplaces Type Basement, Living Room
Fireplace Yes
Appliance Dishwasher, Electric Cooktop, Electric Water Heater, Range Hood, Refrigerator, Water Purifier
Laundry In Basement, Upper Level
Exterior
Garage Spaces 1.0
View Y/N Yes
Handicap Access Aging In Place, Level Flooring
Porch Deck, Patio, Porch
Garage Yes
Private Pool No
Building
Lot Description Cul-De-Sac, Garden, Landscaped, Secluded
Faces From I85 take Ext 206. Right onto Hwy 158. Right on Tabbs Creek Lane to the end of the street. Home on the right.
Sewer Septic Tank
Water Well
Architectural Style Traditional
Structure Type Masonite
New Construction No
Schools
Elementary Schools Granville - Credle
Middle Schools Granville - Mary Potter Intermediate
High Schools Granville - Webb
Others
HOA Fee Include Unknown
Read Less
Want to know what your home might be worth? Contact us for a FREE valuation!

Our team is ready to help you sell your home for the highest possible price ASAP

GET MORE INFORMATION
Real Estate & Mortgage Broker | License ID: 269988
824 Gum Branch Rd Suite F, Jacksonville, NC, 28540-6269, USA


