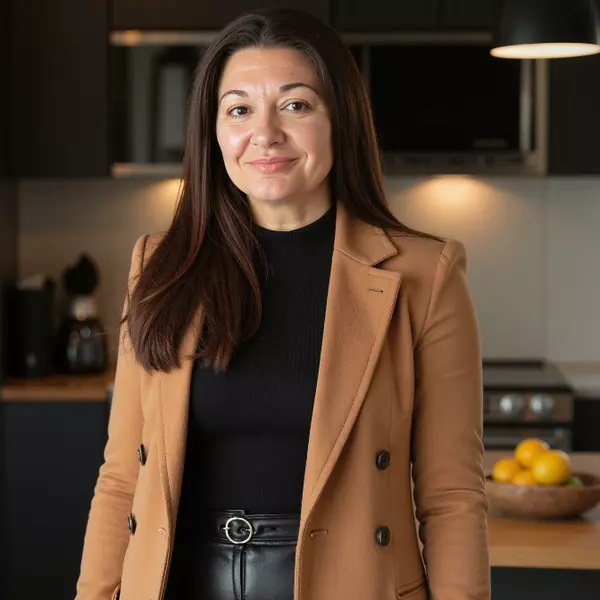Bought with ERA Live Moore
$1,225,000
$1,100,000
11.4%For more information regarding the value of a property, please contact us for a free consultation.
8608 Bournemouth Drive Raleigh, NC 27615
5 Beds
5 Baths
4,088 SqFt
Key Details
Sold Price $1,225,000
Property Type Single Family Home
Sub Type Single Family Residence
Listing Status Sold
Purchase Type For Sale
Square Footage 4,088 sqft
Price per Sqft $299
Subdivision Bournemouth
MLS Listing ID 2523489
Sold Date 10/02/23
Style Site Built
Bedrooms 5
Full Baths 4
Half Baths 1
HOA Y/N No
Abv Grd Liv Area 4,088
Originating Board Triangle MLS
Year Built 1994
Annual Tax Amount $5,460
Lot Size 1.270 Acres
Acres 1.27
Property Sub-Type Single Family Residence
Property Description
Come see this Phil Miller custom 5 bedroom 4 1/2 bath stately brick home on over an acre, yet minutes from shopping, schools, restaurants. Hard to find oasis in one of the most desirable neighborhoods in Raleigh. Downstairs bedroom has adjoining full bath. Upstairs huge primary suite includes sitting area, custom renovated bath with stand alone tub and walk in shower, and large walk in closet. Upstairs also has 3 more bedrooms plus 2 more full baths and an extra large bonus room with wet bar. Downstairs has formal living room plus large family room with new gas log fireplace. Don't miss the renovated kitchen with huge granite peninsula and large breakfast area overlooking spacious yard. Owners added extra large entertaining screen porch with vaulted ceiling. Oversized garage has workshop. 2021 roof, most windows replaced 2020. New well pump, water purifier included but not hooked up (not needed), irrigation, gas hookup for grill, huge walk up attic - the list goes on and on! No city taxes!
Location
State NC
County Wake
Zoning R-1
Direction From Falls of Neuse and Strickland, take Strickland Road to Bournemouth, right on Bournemouth, home is on right.
Rooms
Basement Crawl Space
Interior
Interior Features Bookcases, Ceiling Fan(s), Entrance Foyer, Granite Counters, High Ceilings, Room Over Garage, Separate Shower, Storage, Walk-In Closet(s), Walk-In Shower, Wet Bar
Heating Forced Air, Natural Gas, Zoned
Cooling Electric, Zoned
Flooring Hardwood, Tile
Fireplaces Number 1
Fireplaces Type Family Room, Gas, Gas Log, Masonry
Fireplace Yes
Appliance Dishwasher, Dryer, Gas Cooktop, Gas Water Heater, Microwave, Plumbed For Ice Maker, Range Hood, Refrigerator, Oven, Washer, Water Softener
Laundry Laundry Room, Upper Level
Exterior
Exterior Feature Rain Gutters
Garage Spaces 2.0
Utilities Available Cable Available
View Y/N Yes
Porch Deck, Enclosed, Porch, Screened
Garage Yes
Private Pool No
Building
Lot Description Landscaped, Secluded
Faces From Falls of Neuse and Strickland, take Strickland Road to Bournemouth, right on Bournemouth, home is on right.
Sewer Septic Tank
Water Well
Architectural Style Colonial
Structure Type Brick Veneer
New Construction No
Schools
Elementary Schools Wake - North Ridge
Middle Schools Wake - West Millbrook
High Schools Wake - Sanderson
Others
HOA Fee Include Unknown
Senior Community false
Read Less
Want to know what your home might be worth? Contact us for a FREE valuation!

Our team is ready to help you sell your home for the highest possible price ASAP

GET MORE INFORMATION
Team Leader, Broker In Charge | License ID: 269988
yourcarolinarealestateteam@gmail.com
824 Gum Branch Rd Suite F, Jacksonville, NC, 28540-6269, USA


