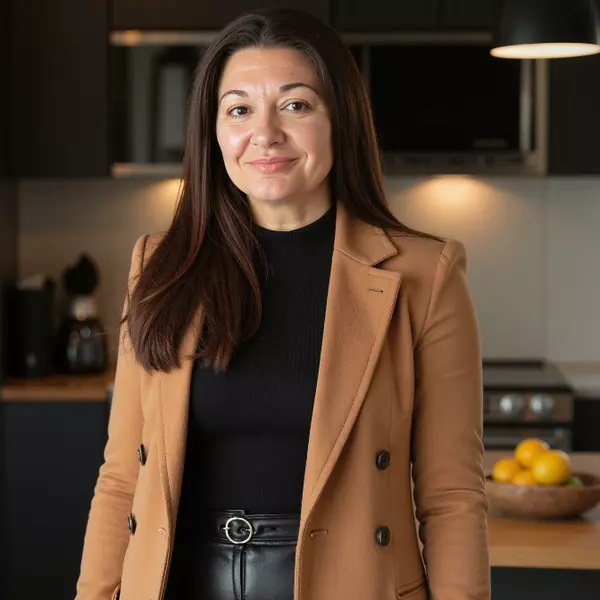Bought with Coldwell Banker HPW
$750,000
$795,000
5.7%For more information regarding the value of a property, please contact us for a free consultation.
124 Sutton Springs Drive Garner, NC 27529
5 Beds
6 Baths
4,460 SqFt
Key Details
Sold Price $750,000
Property Type Single Family Home
Sub Type Single Family Residence
Listing Status Sold
Purchase Type For Sale
Square Footage 4,460 sqft
Price per Sqft $168
Subdivision Sutton Springs
MLS Listing ID 2508446
Sold Date 07/27/23
Style Site Built
Bedrooms 5
Full Baths 5
Half Baths 1
HOA Fees $75/mo
HOA Y/N Yes
Abv Grd Liv Area 4,460
Originating Board Triangle MLS
Year Built 2017
Annual Tax Amount $5,473
Lot Size 0.400 Acres
Acres 0.4
Property Sub-Type Single Family Residence
Property Description
Welcome to your exquiste custom-built luxury home!!! This home has it all. The spacious interior boasts high ceilings, elegant finishes, and stainless steele appliances. An awesome aspect of the home is the executive office with custom barn doors. The spacious dining room showcases appealing exposed ceiling beams. The kitchen features an additional secondary prep sink to prepare your vegetables as well as a kettle faucett over the stove along with an elegant stone range hood. You'll enjoy the convenience of the dual fireplace which allows you stay warm on your capacious screened in patio. Four of the bedrooms feature walk-in clsoets and ensuite bathrooms. Endless entertainment can be had in the large recreation room with wet bar. The home is designed to provide both comfort and sophistication, with ample natural light and stunning views of the surrounding landscape. Whether entertaining guests in the home theatre or enjoying a quiet evening in the spacious back yard with brick fire pit, this home provides the perfect backdrop for creating lasting memories!
Location
State NC
County Wake
Community Street Lights
Zoning R-15
Direction From I-40E, take exit 306. Keep right onto US-70W. Turn left onto White Oak Rd. Turn right onto clifford Rd. Turn right onto New Bethel Church Rd. Turn right onto Sutton Springs Rd. Home will be on the right. Welcome Home!
Rooms
Basement Crawl Space
Interior
Interior Features Bathtub/Shower Combination, Ceiling Fan(s), Double Vanity, Eat-in Kitchen, Entrance Foyer, Granite Counters, High Ceilings, High Speed Internet, Master Downstairs, Separate Shower, Tray Ceiling(s), Walk-In Closet(s), Wet Bar
Heating Forced Air, Natural Gas
Cooling Central Air, Zoned
Flooring Carpet, Hardwood, Tile
Fireplaces Number 1
Fireplaces Type Family Room, Gas Log
Fireplace Yes
Appliance Dishwasher, Gas Cooktop, Microwave, Range Hood, Tankless Water Heater
Laundry Laundry Room, Main Level
Exterior
Exterior Feature Rain Gutters
Garage Spaces 2.0
Community Features Street Lights
Utilities Available Cable Available
View Y/N Yes
Porch Enclosed, Patio, Porch, Screened
Garage Yes
Private Pool No
Building
Lot Description Landscaped
Faces From I-40E, take exit 306. Keep right onto US-70W. Turn left onto White Oak Rd. Turn right onto clifford Rd. Turn right onto New Bethel Church Rd. Turn right onto Sutton Springs Rd. Home will be on the right. Welcome Home!
Sewer Public Sewer
Water Public
Architectural Style Transitional
Structure Type Brick,Vinyl Siding
New Construction No
Schools
Elementary Schools Wake - Rand Road
Middle Schools Wake - East Garner
High Schools Wake - South Garner
Others
HOA Fee Include Storm Water Maintenance
Senior Community false
Read Less
Want to know what your home might be worth? Contact us for a FREE valuation!

Our team is ready to help you sell your home for the highest possible price ASAP

GET MORE INFORMATION
Team Leader, Broker In Charge | License ID: 269988
yourcarolinarealestateteam@gmail.com
824 Gum Branch Rd Suite F, Jacksonville, NC, 28540-6269, USA


