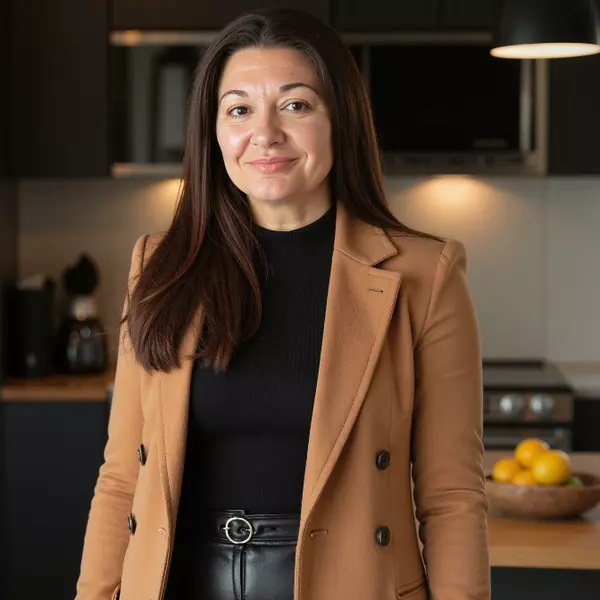Bought with Coldwell Banker HPW
$260,000
$269,900
3.7%For more information regarding the value of a property, please contact us for a free consultation.
1309 Hillbrow Lane #103 Raleigh, NC 27615
2 Beds
2 Baths
1,150 SqFt
Key Details
Sold Price $260,000
Property Type Condo
Sub Type Condominium
Listing Status Sold
Purchase Type For Sale
Square Footage 1,150 sqft
Price per Sqft $226
Subdivision Wynde Pointe Condos
MLS Listing ID 2467302
Sold Date 09/29/22
Style Site Built
Bedrooms 2
Full Baths 2
HOA Fees $210/mo
HOA Y/N Yes
Abv Grd Liv Area 1,150
Originating Board Triangle MLS
Year Built 1992
Annual Tax Amount $1,406
Property Sub-Type Condominium
Property Description
Brand new kitchen, new custom built cabinets, new appliances and quartz countertops. Kitchen comes with Stainless Steel Microwave, Gas Range, Brand new dishwasher Smooth Ceilings & Gleaming Hardwood Flooring. Recessed can lighting in the family room and kitchen. Living Room features Gas Fireplace & Built-ins. Bright Sunroom with Door to Patio, nice place for a sitting area or Office. Main Bedroom with Large Walk-in Closet with custom shelving, linen closet & door to Patio. Both bathrooms have been completely redone with new tile, vanities, flooring, and plumbing. Main Suite Bath has a beautiful Glass Enclosure, Second bathroom includes a new tub and tiled to the ceiling. Secondary Bedroom w/Large Walk-in Closet. Storage Room off of Patio. Community Pool. Condo is all one level! Convenient (1 mi) to Whole Foods, Target, Starbucks, Chick-fil-a, Home Depot. Excellent School District. Come view this cozy condo nestled inside the heart of North Raleigh!
Location
State NC
County Wake
Community Street Lights
Direction From I-540, take Six Forks Rd heading South. Rt on Strickland Rd. Lt on Lead Mine Rd. Left onto Hillbrow Lane into subdivision. First building on the right and the unit is 1st floor on the right.
Interior
Interior Features Bathtub Only, Bookcases, Ceiling Fan(s), Entrance Foyer, Pantry, Quartz Counters, Smooth Ceilings, Walk-In Closet(s), Walk-In Shower
Heating Forced Air, Gas Pack, Natural Gas
Cooling Central Air, Electric
Flooring Laminate, Tile
Fireplaces Number 1
Fireplaces Type Great Room
Fireplace Yes
Appliance Dishwasher, Gas Range, Gas Water Heater, Microwave, Plumbed For Ice Maker, Range Hood
Laundry Laundry Closet, Main Level
Exterior
Pool Swimming Pool Com/Fee
Community Features Street Lights
View Y/N Yes
Porch Patio
Garage No
Private Pool No
Building
Lot Description Hardwood Trees
Faces From I-540, take Six Forks Rd heading South. Rt on Strickland Rd. Lt on Lead Mine Rd. Left onto Hillbrow Lane into subdivision. First building on the right and the unit is 1st floor on the right.
Sewer Public Sewer
Water Public
Architectural Style Traditional
Structure Type Vinyl Siding
New Construction No
Schools
Elementary Schools Wake - Lead Mine
Middle Schools Wake - Carroll
High Schools Wake - Sanderson
Others
HOA Fee Include Maintenance Structure,Road Maintenance,Trash
Special Listing Condition Seller Licensed Real Estate Professional
Read Less
Want to know what your home might be worth? Contact us for a FREE valuation!

Our team is ready to help you sell your home for the highest possible price ASAP

GET MORE INFORMATION
Team Leader, Broker In Charge | License ID: 269988
yourcarolinarealestateteam@gmail.com
824 Gum Branch Rd Suite F, Jacksonville, NC, 28540-6269, USA


