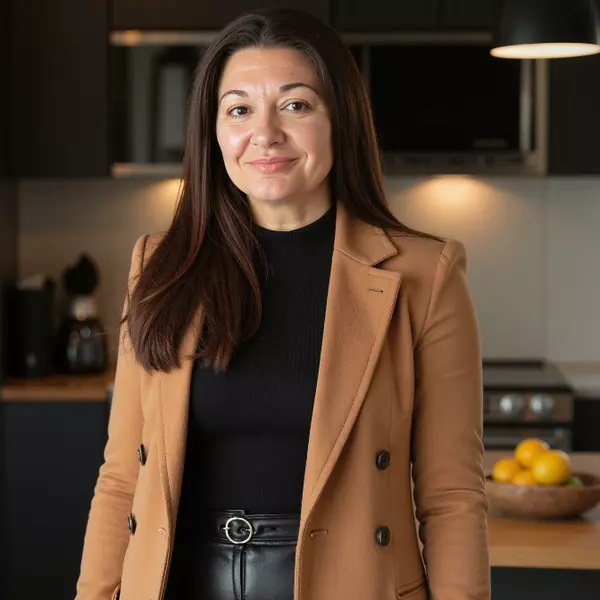$699,000
$699,000
For more information regarding the value of a property, please contact us for a free consultation.
5117 Laurenbridge LN Wilmington, NC 28409
4 Beds
4 Baths
2,995 SqFt
Key Details
Sold Price $699,000
Property Type Single Family Home
Sub Type Single Family Residence
Listing Status Sold
Purchase Type For Sale
Square Footage 2,995 sqft
Price per Sqft $233
Subdivision Laurenbridge
MLS Listing ID 100403774
Sold Date 10/23/23
Style Wood Frame
Bedrooms 4
Full Baths 3
Half Baths 1
HOA Fees $568
HOA Y/N Yes
Year Built 2017
Lot Size 7,841 Sqft
Acres 0.18
Lot Dimensions 60x135x59x130
Property Sub-Type Single Family Residence
Source North Carolina Regional MLS
Property Description
Welcome to your dream home in the coveted Laurenbridge community! This stunning 4-bedroom, 3.5-bathroom, 2,995 sqft masterpiece offers an unparalleled combination of space, luxury, and custom upgrades. The expansive living room boasts a cozy fireplace, perfect for chilly evenings, and offers easy access to the outdoor oasis. Step outside to discover your private paradise, complete with a sparkling pool and a relaxing hot tub. The expansive patio area is ideal for entertaining friends and family, with plenty of room for outdoor dining and lounging. The highlight of this home is the massive bonus room, a versatile space that can be transformed into a bedroom, home theater, game room, or even a gym. The possibilities are endless!
Location
State NC
County New Hanover
Community Laurenbridge
Zoning R-15
Direction Off S College Road heading south - left on Woods Edge Road before Monkey Junction. Right onto Beacon Road - Laurenbridge Lane straight ahead.
Location Details Mainland
Rooms
Primary Bedroom Level Non Primary Living Area
Interior
Interior Features 9Ft+ Ceilings, Eat-in Kitchen
Heating Electric, Heat Pump
Cooling Central Air
Exterior
Parking Features Off Street, Paved
Garage Spaces 2.0
Amenities Available Maint - Grounds, Management
Roof Type Shingle
Porch Open, Patio
Building
Story 3
Entry Level Three Or More
Foundation Slab
Sewer Municipal Sewer
Water Municipal Water
New Construction No
Others
Tax ID R07100-004-227-000
Acceptable Financing Cash, Conventional, FHA, VA Loan
Listing Terms Cash, Conventional, FHA, VA Loan
Special Listing Condition None
Read Less
Want to know what your home might be worth? Contact us for a FREE valuation!

Our team is ready to help you sell your home for the highest possible price ASAP

GET MORE INFORMATION
Real Estate & Mortgage Broker | License ID: 269988
824 Gum Branch Rd Suite F, Jacksonville, NC, 28540-6269, USA






