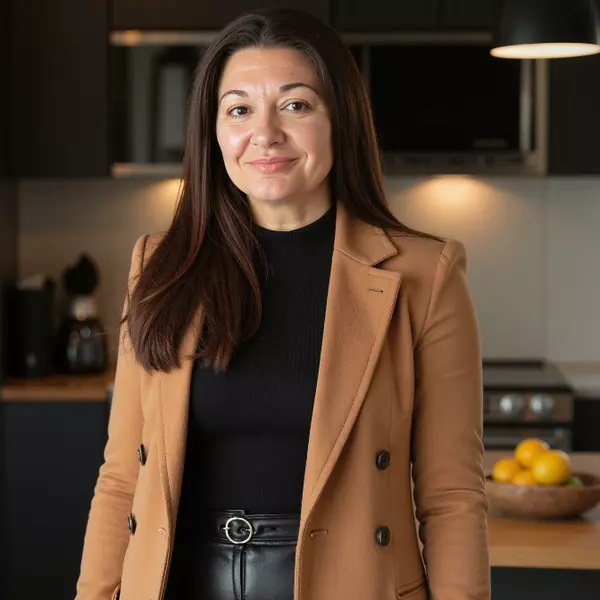$144,000
$149,500
3.7%For more information regarding the value of a property, please contact us for a free consultation.
213 Badin View RD New London, NC 28127
1 Bed
1 Bath
399 SqFt
Key Details
Sold Price $144,000
Property Type Manufactured Home
Sub Type Manufactured Home
Listing Status Sold
Purchase Type For Sale
Square Footage 399 sqft
Price per Sqft $360
Subdivision Badin Shores Resort
MLS Listing ID 100331231
Sold Date 09/21/22
Style Steel Frame,Wood Frame
Bedrooms 1
Full Baths 1
HOA Fees $1,800
HOA Y/N Yes
Originating Board Hive MLS
Year Built 2021
Lot Size 3,049 Sqft
Acres 0.07
Lot Dimensions 40' x 72' x 39' x 80'
Property Sub-Type Manufactured Home
Property Description
Beautiful 2021 Park Model on a water view lot is waiting for you! Fully furnished with recliner, sleeper sofa, bar stools and queen size bed, this near NEW beauty is ready to move in. Plenty of storage inside and out; an 8' x 10' storage building is included. Enjoy the lake view and sunsets from the newly constructed 12' x 35' deck. Built on a block foundation makes it future room addition ready.
Located in the gated, waterfront community of Badin Shore Resort, you have access to pool, beach area, boat ramp, putt-putt, basketball, volleyball, horseshoes, fishing pier, playground, picnic areas, gym, restaurant and more! You can even drive your golf cart throughout the community.
Enjoy mountain and lake views as Badin Lake is located at the base of the Uwharrie Mountains. Hiking and ATV trails are close by. Badin Lake is also great for boating and fishing.
The summer is winding down so HURRY and make this your new lake home!
Location
State NC
County Montgomery
Community Badin Shores Resort
Zoning RV Park
Direction From Hwy 49 N, turn right onto Badin Lake Road. Continue on Badin Lake Road, (changes to Uwharrie Point Parkway) and bear to the right onto Badin Shores Circle. Turn right into Badin Shores Resort. Turn left at the gate onto Ballfield Road. Follow to intersection of Grandview and Badin View Drive. Turn right onto Badin View Drive. Property is on the right, just past Eagle Drive.
Location Details Mainland
Rooms
Other Rooms Storage
Basement Crawl Space
Primary Bedroom Level Primary Living Area
Interior
Interior Features Vaulted Ceiling(s), Ceiling Fan(s), Furnished, Walk-in Shower, Eat-in Kitchen
Heating Heat Pump, Fireplace Insert, Electric
Flooring LVT/LVP
Window Features DP50 Windows,Blinds
Appliance Stove/Oven - Gas, Refrigerator, Microwave - Built-In
Laundry Hookup - Dryer, Laundry Closet, Washer Hookup
Exterior
Parking Features Gravel, Asphalt
Utilities Available Community Water
Amenities Available Basketball Court, Boat Dock, Clubhouse, Community Pool, Fitness Center, Gated, Laundry, Maint - Comm Areas, Maint - Roads, Management, Marina, Master Insure, Picnic Area, Playground, Ramp, Restaurant, Security, Sewer, Street Lights, Taxes, Trash, Water, See Remarks
View Lake, Water
Roof Type Architectural Shingle
Porch Deck
Building
Story 1
Entry Level One
Sewer Community Sewer
New Construction No
Schools
Elementary Schools Troy Elementary School
Middle Schools West Middle School
High Schools Montgomery Central High School
Others
Tax ID 6663 18 21 7595
Acceptable Financing Cash, Conventional
Listing Terms Cash, Conventional
Special Listing Condition None
Read Less
Want to know what your home might be worth? Contact us for a FREE valuation!

Our team is ready to help you sell your home for the highest possible price ASAP

GET MORE INFORMATION
Team Leader, Broker In Charge | License ID: 269988
yourcarolinarealestateteam@gmail.com
824 Gum Branch Rd Suite F, Jacksonville, NC, 28540-6269, USA






