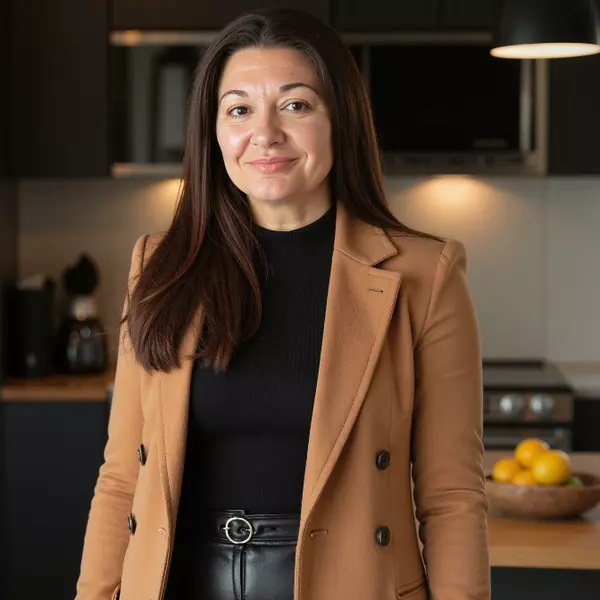$76,000
$79,000
3.8%For more information regarding the value of a property, please contact us for a free consultation.
132 Badin View RD New London, NC 28127
1 Bed
1 Bath
335 SqFt
Key Details
Sold Price $76,000
Property Type Manufactured Home
Sub Type Manufactured Home
Listing Status Sold
Purchase Type For Sale
Square Footage 335 sqft
Price per Sqft $226
Subdivision Badin Shores Resort
MLS Listing ID 100337988
Sold Date 08/02/22
Style Steel Frame
Bedrooms 1
Full Baths 1
HOA Fees $1,800
HOA Y/N Yes
Originating Board Hive MLS
Year Built 2007
Annual Tax Amount $280
Lot Size 6,098 Sqft
Acres 0.14
Lot Dimensions 40'' x 158' x 42' x 144'
Property Sub-Type Manufactured Home
Property Description
Looking for an affordable lake home? Then look no more. This well maintained fifith wheel camper on an extra large lot is waiting for you!
The camper features a king-size bed, washer/dryer connection, two recliners, sleeper sofa, electric fireplace and dining table and chair set. A 6' x 18' open deck allows for cooking out and enjoying nature. Pull the awning out for shade and leave closed for sunning.
Lots of storage inside and out. There is a 10' x 12' storage building and more storage under the front and the sides of the camper.
The extra large lot provides enough room for parking cars, boat and golf cart.
Badin Shores Resort is a lakefront, gated community with lots of amenities including pool, putt-putt, picnic areas, beach area, fishing pier, catch & release pond, boat ramp, fitness center, laundry, restaurant and more! You can even drive your golf cart throughout the community.
Ready for lake life? Hurry and make this one yours!
Location
State NC
County Montgomery
Community Badin Shores Resort
Zoning RV Park
Direction From Hwy 49 N, turn right onto Badin Lake Road. Continue on Badin Lake Road (changes to Uwharrie Point Parkway) and bear to the right onto Badin Shores Circle. Turn right into Badin Shores Resort. Continue straight past the gate and turn left onto Marina Drive. Follow Marina Drive and turn left onto Badin View Road. Property is on the right at top of hill.
Location Details Mainland
Rooms
Other Rooms Storage
Basement Crawl Space
Primary Bedroom Level Primary Living Area
Interior
Interior Features Ceiling Fan(s), Furnished
Heating Forced Air, Propane
Cooling Central Air
Flooring Carpet, Vinyl
Window Features Blinds
Appliance Stove/Oven - Gas, Refrigerator, Microwave - Built-In
Laundry Hookup - Dryer, Laundry Closet, Washer Hookup
Exterior
Exterior Feature None
Parking Features Gravel
Utilities Available Community Water
Amenities Available Basketball Court, Community Pool, Fitness Center, Gated, Laundry, Maint - Comm Areas, Maint - Roads, Marina, Master Insure, Picnic Area, Playground, Ramp, Restaurant, Security, Street Lights, Taxes, Trash, Water
Roof Type Membrane
Porch Open, Deck
Building
Story 1
Entry Level One
Sewer Community Sewer
Structure Type None
New Construction No
Schools
Elementary Schools Page Street Elementary School
Middle Schools West Middle School
High Schools Montgomery Central High School
Others
Tax ID 666317213888
Acceptable Financing Cash, Conventional
Listing Terms Cash, Conventional
Special Listing Condition None
Read Less
Want to know what your home might be worth? Contact us for a FREE valuation!

Our team is ready to help you sell your home for the highest possible price ASAP

GET MORE INFORMATION
Team Leader, Broker In Charge | License ID: 269988
yourcarolinarealestateteam@gmail.com
824 Gum Branch Rd Suite F, Jacksonville, NC, 28540-6269, USA






