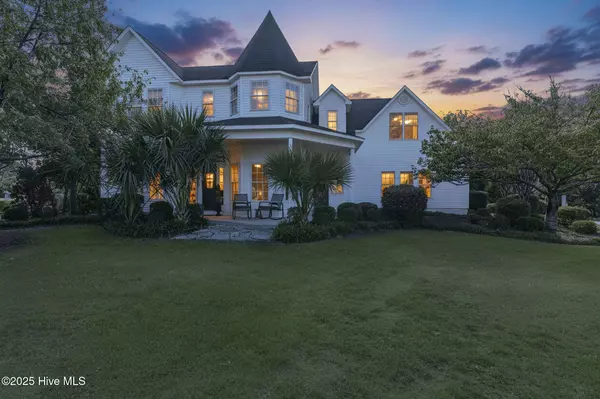
8119 Yellow Daisy DR Wilmington, NC 28412
5 Beds
4 Baths
3,345 SqFt
Open House
Sun Nov 02, 1:30pm - 3:30pm
UPDATED:
Key Details
Property Type Single Family Home
Sub Type Single Family Residence
Listing Status Active
Purchase Type For Sale
Square Footage 3,345 sqft
Price per Sqft $254
Subdivision River Oaks
MLS Listing ID 100539157
Style Wood Frame
Bedrooms 5
Full Baths 3
Half Baths 1
HOA Y/N No
Year Built 1999
Annual Tax Amount $2,403
Lot Size 0.574 Acres
Acres 0.57
Lot Dimensions Irregular
Property Sub-Type Single Family Residence
Source Hive MLS
Property Description
Inside, the first-floor primary suite offers comfort and convenience with its own washer and dryer, while the second laundry area upstairs keeps life running smoothly. Double bonus rooms provide flexible space for a home office, playroom, or additional living rooms. The three-season porch overlooks the backyard oasis, ideal for entertaining or relaxing year-round. Combining coastal elegance, modern amenities, and everyday livability, this home truly captures the essence of the Wilmington lifestyle.
Location
State NC
County New Hanover
Community River Oaks
Zoning R-15
Direction South on Carolina Beach Rd. Turn Right on Sanders Dr. At traffic circle take the 2nd exit onto River Rd. Turn Left onto Royal Fern Rd. Turn Left on Yellow Daisy
Location Details Mainland
Rooms
Other Rooms Kennel/Dog Run
Primary Bedroom Level Primary Living Area
Interior
Interior Features Master Downstairs, Walk-in Closet(s), High Ceilings, Whirlpool, Walk-in Shower
Heating Electric, Heat Pump
Cooling Central Air
Fireplaces Type Gas Log
Fireplace Yes
Appliance Washer, Refrigerator, Dryer
Exterior
Exterior Feature Outdoor Shower, Irrigation System
Parking Features Off Street, Paved
Garage Spaces 2.0
Pool In Ground
Utilities Available Water Available
Amenities Available No Amenities
Roof Type Architectural Shingle
Porch Covered, Deck, Enclosed, Patio, Porch
Building
Story 2
Entry Level Two
Foundation Slab
Sewer Septic Tank
Water Community Water
Structure Type Outdoor Shower,Irrigation System
New Construction No
Schools
Elementary Schools Anderson
Middle Schools Murray
High Schools Ashley
Others
Tax ID R08100-006-025-000
Acceptable Financing Cash, Conventional, FHA, VA Loan
Listing Terms Cash, Conventional, FHA, VA Loan
Virtual Tour https://my.matterport.com/show/?m=hxviBTKN5ZW&mls=1&ts=0

GET MORE INFORMATION

Real Estate & Mortgage Broker | License ID: 269988
824 Gum Branch Rd Suite F, Jacksonville, NC, 28540-6269, USA






