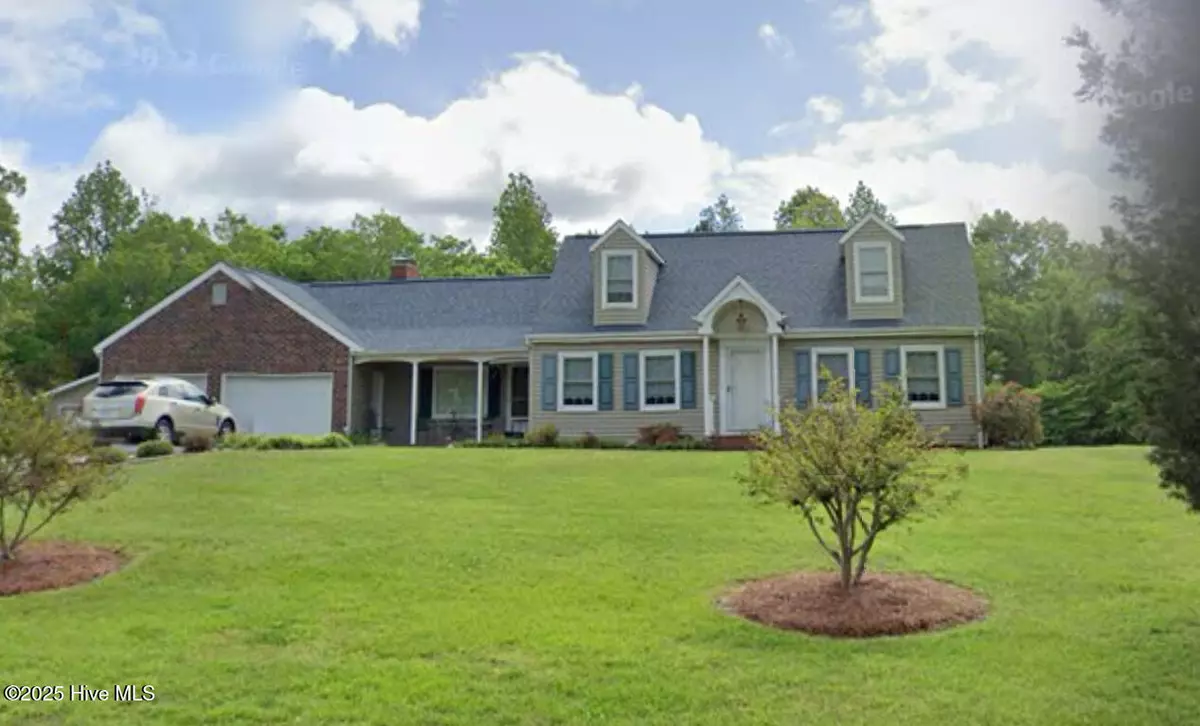
5168 Brook CIR High Point, NC 27263
4 Beds
2 Baths
1,890 SqFt
UPDATED:
Key Details
Property Type Single Family Home
Sub Type Single Family Residence
Listing Status Active
Purchase Type For Sale
Square Footage 1,890 sqft
Price per Sqft $211
Subdivision Not In Subdivision
MLS Listing ID 100539015
Style Wood Frame
Bedrooms 4
Full Baths 2
HOA Y/N No
Year Built 1970
Annual Tax Amount $1,457
Lot Size 0.920 Acres
Acres 0.92
Lot Dimensions 252x161x158x253
Property Sub-Type Single Family Residence
Source Hive MLS
Property Description
Step inside to warm character and comfortable living spaces, complemented by major system updates including an updated roof, HVAC, and hot water heater for peace of mind.
The backyard is your private retreat! Enjoy a 34x16 inground pool with a 10-ft diving depth, perfect for summer relaxation and fun. A dedicated pool house with toilet and sink adds convenience for guests and entertaining. The property showcases mature landscaping, garden beds, and ample space to enjoy nature and privacy.
Car enthusiasts, hobbyists, or those needing extra storage will love the detached two-car workshop, offering flexibility for projects and equipment.
This property seamlessly blends original charm with modern comfort—ideal for those seeking space, tranquility, and a well-cared-for home.
Don't miss your chance to experience this special property—schedule your tour today!
Location
State NC
County Randolph
Community Not In Subdivision
Zoning R-40 Residential District
Direction 62 South, right onto Surrett Drive, Left onto Turnpike Road, Right onto Brook Circle
Location Details Mainland
Rooms
Other Rooms Pool House, Second Garage, Shed(s)
Primary Bedroom Level Primary Living Area
Interior
Interior Features Walk-in Closet(s), Mud Room, Ceiling Fan(s)
Heating Heat Pump, Electric
Flooring LVT/LVP, Carpet, Wood
Appliance Built-In Microwave, Refrigerator, Range
Exterior
Parking Features Paved
Garage Spaces 3.0
Pool In Ground
Utilities Available Water Connected
Roof Type Shingle
Porch Covered, Patio, Porch, Screened
Building
Story 2
Entry Level Two
Sewer County Sewer
Water County Water
New Construction No
Schools
Elementary Schools Trinity Elementary
Middle Schools Trinity Middle School
High Schools Trinity High School
Others
Tax ID 6797997862
Acceptable Financing Cash, Conventional, FHA, USDA Loan, VA Loan
Listing Terms Cash, Conventional, FHA, USDA Loan, VA Loan

GET MORE INFORMATION

Real Estate & Mortgage Broker | License ID: 269988
824 Gum Branch Rd Suite F, Jacksonville, NC, 28540-6269, USA


