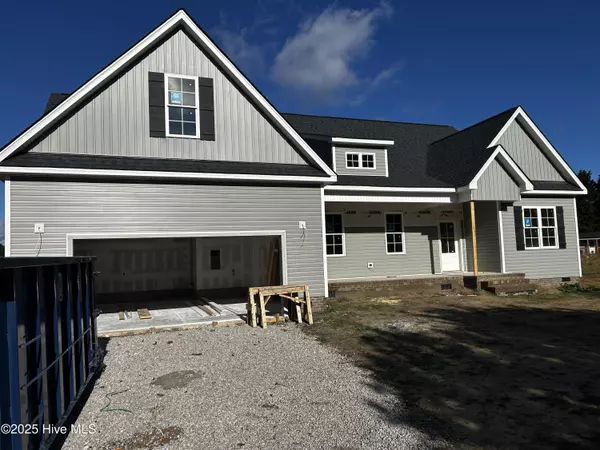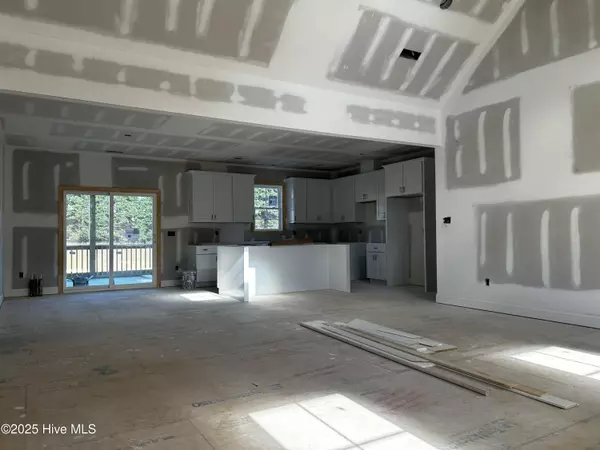
7216 S Nc 581 Bailey, NC 27807
3 Beds
2 Baths
2,570 SqFt
UPDATED:
Key Details
Property Type Single Family Home
Sub Type Single Family Residence
Listing Status Active
Purchase Type For Sale
Square Footage 2,570 sqft
Price per Sqft $194
Subdivision Not In Subdivision
MLS Listing ID 100539003
Style Wood Frame
Bedrooms 3
Full Baths 2
HOA Y/N No
Year Built 2025
Lot Size 1.310 Acres
Acres 1.31
Lot Dimensions 200.00'x55.00'x308.09'x112.87'x344.65'
Property Sub-Type Single Family Residence
Source Hive MLS
Property Description
Location
State NC
County Nash
Community Not In Subdivision
Zoning R-40
Direction From Wilson: Follow US-264 W to exit 11 for NC-581 toward Bailey/Spring Hope. Turn right onto NC-581 N, at the traffic circle continue straight, drive for 3.3 miles and the home will be on the left.
Location Details Mainland
Rooms
Basement None
Primary Bedroom Level Primary Living Area
Interior
Interior Features Master Downstairs, Walk-in Closet(s), Vaulted Ceiling(s), Tray Ceiling(s), Kitchen Island, Pantry, Walk-in Shower
Heating Heat Pump, Fireplace(s), Electric, Hot Water
Flooring LVT/LVP, Carpet
Fireplaces Type Gas Log
Fireplace Yes
Appliance Electric Oven, Built-In Microwave, Range, Dishwasher
Exterior
Exterior Feature None
Parking Features Garage Faces Front, Concrete, Garage Door Opener
Garage Spaces 2.0
Utilities Available Water Connected, Other
Roof Type Architectural Shingle
Porch Covered, Deck, Porch, Screened
Building
Lot Description Front Yard
Story 2
Entry Level One and One Half
Foundation Raised
Sewer Septic Permit On File, Septic Tank
Water County Water
Structure Type None
New Construction Yes
Schools
Elementary Schools Bailey
Middle Schools Southern Nash
High Schools Southern Nash
Others
Tax ID 276600563468
Acceptable Financing Cash, Conventional, FHA, USDA Loan, VA Loan
Listing Terms Cash, Conventional, FHA, USDA Loan, VA Loan

GET MORE INFORMATION

Real Estate & Mortgage Broker | License ID: 269988
824 Gum Branch Rd Suite F, Jacksonville, NC, 28540-6269, USA






