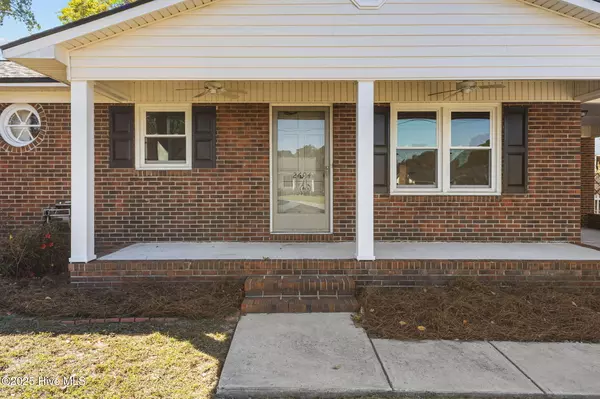
2604 Geneva CT Fayetteville, NC 28306
3 Beds
2 Baths
1,302 SqFt
UPDATED:
Key Details
Property Type Single Family Home
Sub Type Single Family Residence
Listing Status Active
Purchase Type For Sale
Square Footage 1,302 sqft
Price per Sqft $142
Subdivision Not In Subdivision
MLS Listing ID 100538204
Style Wood Frame
Bedrooms 3
Full Baths 1
Half Baths 1
HOA Y/N No
Year Built 1972
Annual Tax Amount $1,163
Lot Size 0.310 Acres
Acres 0.31
Lot Dimensions 117x29x62x14x112x145
Property Sub-Type Single Family Residence
Source Hive MLS
Property Description
Location
State NC
County Cumberland
Community Not In Subdivision
Zoning Res Single Fam W/ Mobile
Direction If coming from Smithfield, take exit 56 toward US-301/Fayetteville/Fort Bragg/Pope AAF/Eastover onto I-95-BR S. Continue on Gillespie St. Turn left onto Crossover. Turn right onto Gillespie St. and then left onto Vineland Dr. Turn right onto Phoenician Dr. Continue on Geneva Ct. If coming from Lumberton take exit 40.
Location Details Mainland
Rooms
Other Rooms Shed(s)
Primary Bedroom Level Primary Living Area
Interior
Interior Features Ceiling Fan(s)
Heating Electric, Heat Pump
Cooling Central Air
Flooring Vinyl, Wood
Fireplaces Type None
Fireplace No
Appliance Washer, Refrigerator, Dryer
Exterior
Parking Features Attached, Covered, Concrete, Off Street
Carport Spaces 1
Utilities Available Water Connected
Roof Type Shingle
Porch Patio, Porch
Building
Lot Description Cul-De-Sac
Story 1
Entry Level One
Sewer Septic Tank
Water Community Water
New Construction No
Schools
Elementary Schools Elizabeth Cashwell
Middle Schools Douglas Byrd
High Schools Douglas Byrd
Others
Tax ID 0435160709000
Acceptable Financing Cash, Conventional, FHA, USDA Loan, VA Loan
Listing Terms Cash, Conventional, FHA, USDA Loan, VA Loan

GET MORE INFORMATION

Real Estate & Mortgage Broker | License ID: 269988
824 Gum Branch Rd Suite F, Jacksonville, NC, 28540-6269, USA






