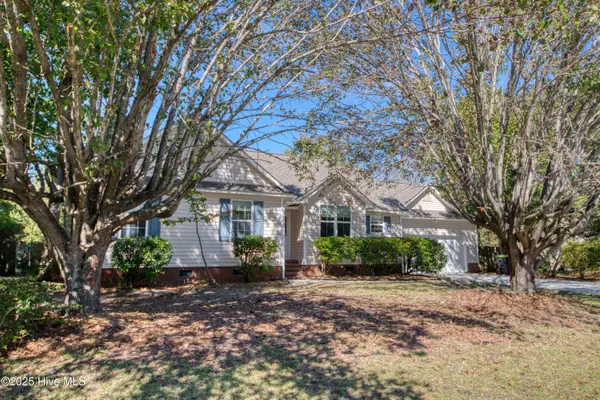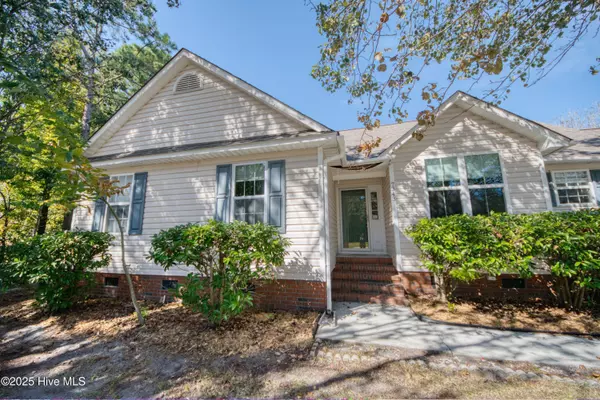
7343 Bright Leaf RD Wilmington, NC 28411
3 Beds
2 Baths
1,475 SqFt
UPDATED:
Key Details
Property Type Single Family Home
Sub Type Single Family Residence
Listing Status Active
Purchase Type For Sale
Square Footage 1,475 sqft
Price per Sqft $216
Subdivision Willow Brook
MLS Listing ID 100538106
Style Wood Frame
Bedrooms 3
Full Baths 2
HOA Y/N No
Year Built 1995
Annual Tax Amount $1,486
Lot Size 0.347 Acres
Acres 0.35
Lot Dimensions 166 x 109 x 163 x 24 x 42 x 24
Property Sub-Type Single Family Residence
Source Hive MLS
Property Description
Step inside to find a spacious living room with vaulted ceilings and a cozy fireplace, filled with natural light and open to the formal dining area—ideal for gatherings and entertaining. The kitchen features ample counter space along with an informal dining nook for everyday meals. The primary suite offers vaulted ceilings, a walk-in closet, and a private bath complete with a garden tub and separate shower, creating a comfortable owner's retreat.
Large windows along the back of the home provide peaceful views of the wooded backyard, letting you enjoy the beauty of nature right outside your door.
Situated on a generous, wooded homesite that adjoins a cul-de-sac, this property offers extra yard space and a wonderful sense of privacy. The Wendover neighborhood is known for its mature landscaping, and no HOA, giving you flexibility and the freedom to make this property truly your own.
With its prime Ogden location close to shopping, dining, and Wrightsville Beach, this home is a hidden gem just waiting to be transformed. Bring your creativity and make this one shine!
Location
State NC
County New Hanover
Community Willow Brook
Zoning R-15
Direction Take Market Street toward Ogden (One Street Past Middle Sound Loop Road). Turn Right onto Wendover Lane. Make first left onto Bright Left. Go .2 mile and house will be on your left.
Location Details Mainland
Rooms
Basement None
Primary Bedroom Level Primary Living Area
Interior
Interior Features Walk-in Closet(s), Vaulted Ceiling(s), Ceiling Fan(s), Pantry
Heating Electric, Heat Pump
Cooling Central Air
Window Features Thermal Windows
Appliance Built-In Microwave, Refrigerator, Range
Exterior
Parking Features On Site
Garage Spaces 2.0
Utilities Available Sewer Connected, Water Connected
Roof Type Shingle
Accessibility None
Porch Patio
Building
Lot Description Corner Lot
Story 1
Entry Level One
Sewer Municipal Sewer
Water Municipal Water
New Construction No
Schools
Elementary Schools Ogden
Middle Schools Noble
High Schools Laney
Others
Tax ID R04406-007-014-000
Acceptable Financing Cash
Listing Terms Cash

GET MORE INFORMATION

Real Estate & Mortgage Broker | License ID: 269988
824 Gum Branch Rd Suite F, Jacksonville, NC, 28540-6269, USA






