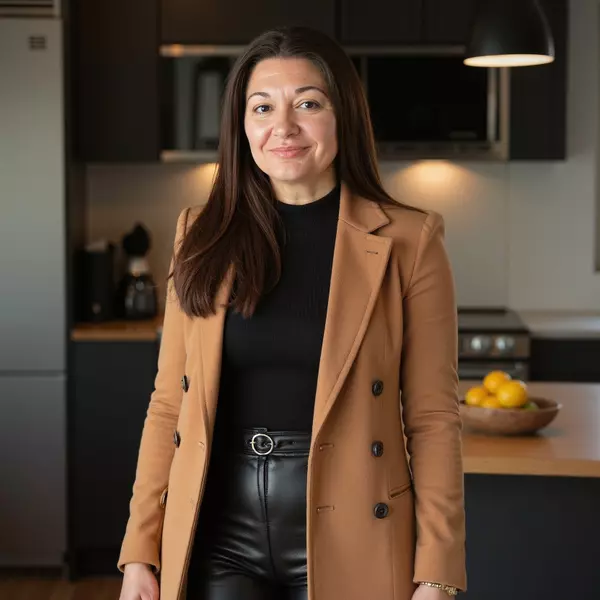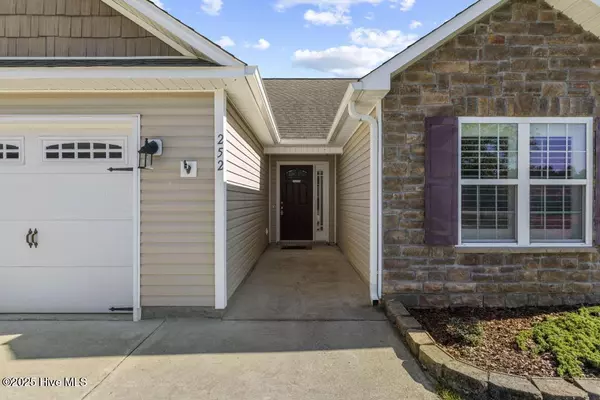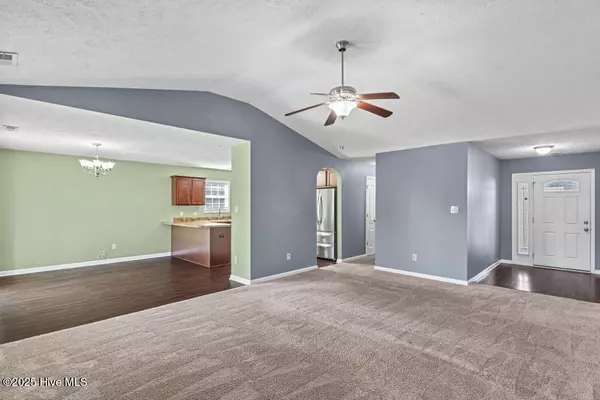
252 Merin Height RD Jacksonville, NC 28546
3 Beds
2 Baths
1,593 SqFt
UPDATED:
Key Details
Property Type Single Family Home
Sub Type Single Family Residence
Listing Status Active
Purchase Type For Rent
Square Footage 1,593 sqft
Subdivision Carolina Plantations
MLS Listing ID 100537372
Bedrooms 3
Full Baths 2
HOA Y/N Yes
Year Built 2012
Lot Size 7,841 Sqft
Acres 0.18
Property Sub-Type Single Family Residence
Source Hive MLS
Property Description
Location
State NC
County Onslow
Community Carolina Plantations
Direction From Western Blvd, right onto Carolina Forest Blvd., Carolina Forest Blvd. becomes Carolina Plantations Blvd.,make a left on to Merin Height Rd.
Location Details Mainland
Rooms
Primary Bedroom Level Primary Living Area
Interior
Interior Features Walk-in Closet(s), Tray Ceiling(s), Entrance Foyer, Vaulted Ceiling(s), Wash/Dry Connect, Ceiling Fan(s), Pantry, Walk-in Shower
Heating Electric, Heat Pump
Cooling Central Air
Flooring LVT/LVP, Carpet, Tile
Appliance Electric Oven, Built-In Microwave, Refrigerator, Range, Dishwasher
Laundry Hookup - Dryer, Hookup - Washer, Laundry Room
Exterior
Parking Features Concrete
Garage Spaces 2.0
Amenities Available Playground, Sidewalk
Porch Patio
Building
Story 1
Entry Level One
Sewer Municipal Sewer
Water Municipal Water
Schools
Elementary Schools Carolina Forest
Middle Schools Jacksonville Commons
High Schools Northside
Others
Tax ID 338h-115

GET MORE INFORMATION

Real Estate & Mortgage Broker | License ID: 269988
824 Gum Branch Rd Suite F, Jacksonville, NC, 28540-6269, USA






