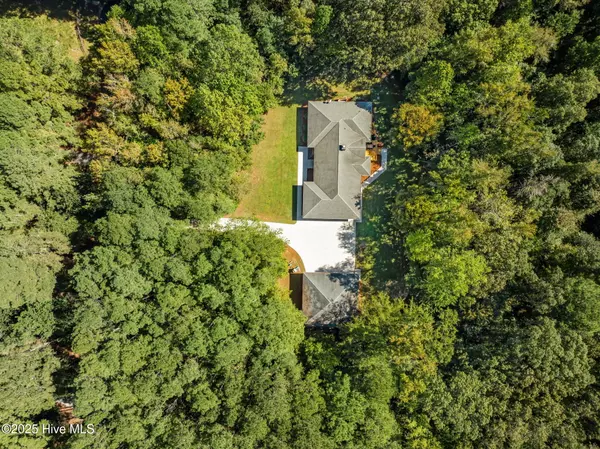
123 Farmington RD Grimesland, NC 27837
4 Beds
4 Baths
3,216 SqFt
UPDATED:
Key Details
Property Type Single Family Home
Sub Type Single Family Residence
Listing Status Active
Purchase Type For Sale
Square Footage 3,216 sqft
Price per Sqft $216
Subdivision Holly Ridge
MLS Listing ID 100534486
Style Wood Frame
Bedrooms 4
Full Baths 3
Half Baths 1
HOA Fees $500
HOA Y/N Yes
Year Built 1998
Lot Size 5.150 Acres
Acres 5.15
Lot Dimensions 646x1273x2129
Property Sub-Type Single Family Residence
Source Hive MLS
Property Description
Location
State NC
County Pitt
Community Holly Ridge
Zoning RES
Direction Highway 33 East to entrance of Holly Ridge on Left. Home is in the cul-de-sac at the end of Farmington Road on the right.
Location Details Mainland
Rooms
Other Rooms Workshop
Basement None
Primary Bedroom Level Primary Living Area
Interior
Interior Features Master Downstairs, Central Vacuum, Walk-in Closet(s), High Ceilings, Generator Plug, Ceiling Fan(s), Pantry, Walk-in Shower
Heating Fireplace(s), Electric, Heat Pump
Cooling Central Air
Flooring Tile, Vinyl, Wood
Window Features Thermal Windows
Appliance Electric Cooktop, Built-In Microwave, Refrigerator, Double Oven, Disposal, Dishwasher
Exterior
Parking Features Garage Faces Side, Additional Parking, Concrete
Garage Spaces 4.0
Pool None
Utilities Available Cable Available, Water Connected
Amenities Available Maint - Roads
Roof Type Architectural Shingle
Porch Deck
Building
Lot Description Cul-De-Sac, Wooded
Story 1
Entry Level One
Sewer Septic Tank
Water County Water
New Construction No
Schools
Elementary Schools Wintergreen Primary School
Middle Schools Hope Middle School
High Schools D.H. Conley High School
Others
Tax ID 34700
Acceptable Financing Cash, Conventional, FHA, USDA Loan, VA Loan
Listing Terms Cash, Conventional, FHA, USDA Loan, VA Loan
Virtual Tour https://my.matterport.com/show/?m=R9nRdC7PkaX&play=1&brand=0&mls=1&

GET MORE INFORMATION

Real Estate & Mortgage Broker | License ID: 269988
824 Gum Branch Rd Suite F, Jacksonville, NC, 28540-6269, USA






