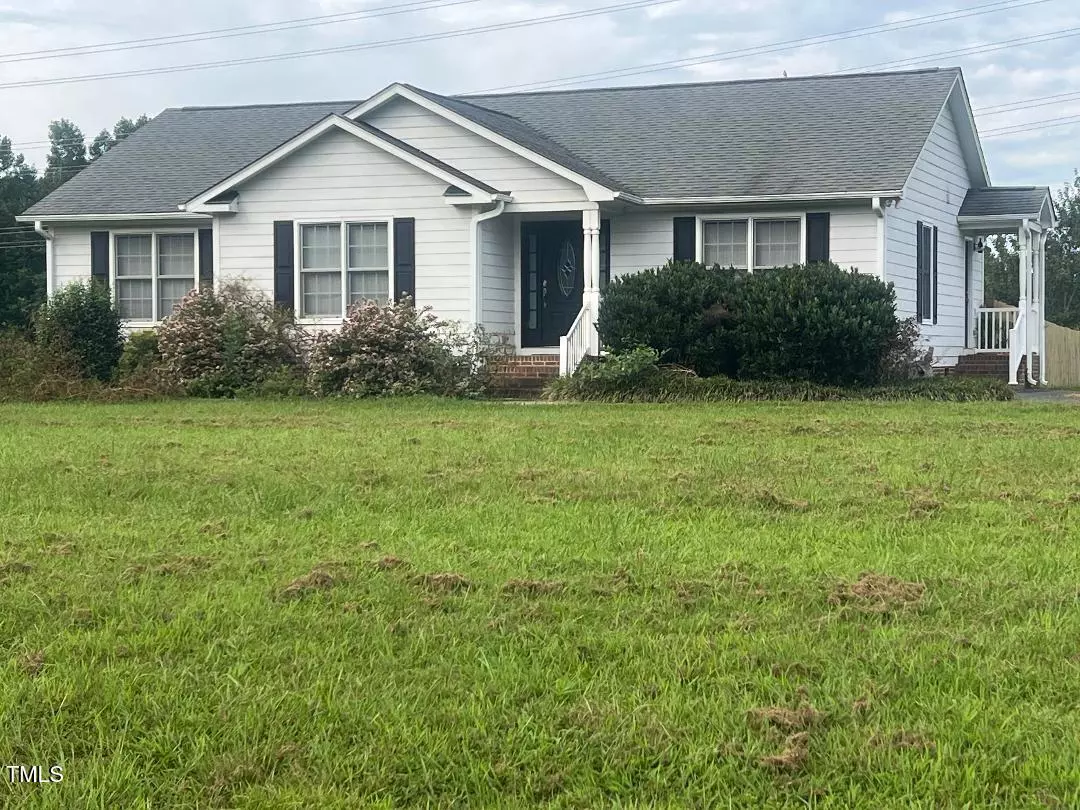
130 Crestridge Drive Timberlake, NC 27583
3 Beds
2 Baths
1,589 SqFt
Open House
Sat Dec 06, 12:00pm - 3:00pm
UPDATED:
Key Details
Property Type Single Family Home
Sub Type Single Family Residence
Listing Status Active
Purchase Type For Sale
Square Footage 1,589 sqft
Price per Sqft $204
Subdivision Hillcrest
MLS Listing ID 10118544
Style Site Built
Bedrooms 3
Full Baths 2
HOA Y/N Yes
Abv Grd Liv Area 1,589
Year Built 2004
Annual Tax Amount $2,300
Lot Size 1.370 Acres
Acres 1.37
Property Sub-Type Single Family Residence
Source Triangle MLS
Property Description
Location
State NC
County Person
Direction Virtual Tour URL UnbrandedDirectionsFrom 501 take a left onto Dick Holeman Road. Then take Right onto Holeman Ashley Road. Left onto Crestridge drive and home on the right.
Rooms
Other Rooms • Primary Bedroom (Main)
• Bedroom 2 (Main)
• Bedroom 3 (Main)
• Dining Room (Main)
• Family Room (Main)
• Kitchen (Main)
• Laundry (Main)
Primary Bedroom Level Main
Interior
Interior Features Ceiling Fan(s), Entrance Foyer, Smooth Ceilings, Walk-In Closet(s)
Heating Electric
Cooling Heat Pump
Flooring Ceramic Tile, Tile, Vinyl
Appliance Built-In Electric Oven, Dishwasher, Free-Standing Refrigerator, Microwave, Washer/Dryer
Laundry Laundry Room
Exterior
Exterior Feature Fenced Yard, Storage
Fence Wood
Utilities Available Cable Available
View Y/N Yes
Roof Type Shingle
Garage No
Private Pool No
Building
Lot Description Back Yard, Level
Faces Virtual Tour URL UnbrandedDirectionsFrom 501 take a left onto Dick Holeman Road. Then take Right onto Holeman Ashley Road. Left onto Crestridge drive and home on the right.
Sewer Septic Tank
Water Well
Architectural Style Ranch
Structure Type Fiber Cement
New Construction No
Schools
Elementary Schools Person - Helena
Middle Schools Person - Southern
High Schools Person - Person
Others
HOA Fee Include Road Maintenance
Senior Community No
Tax ID A42 111
Special Listing Condition Standard

GET MORE INFORMATION

Real Estate & Mortgage Broker | License ID: 269988
824 Gum Branch Rd Suite F, Jacksonville, NC, 28540-6269, USA






