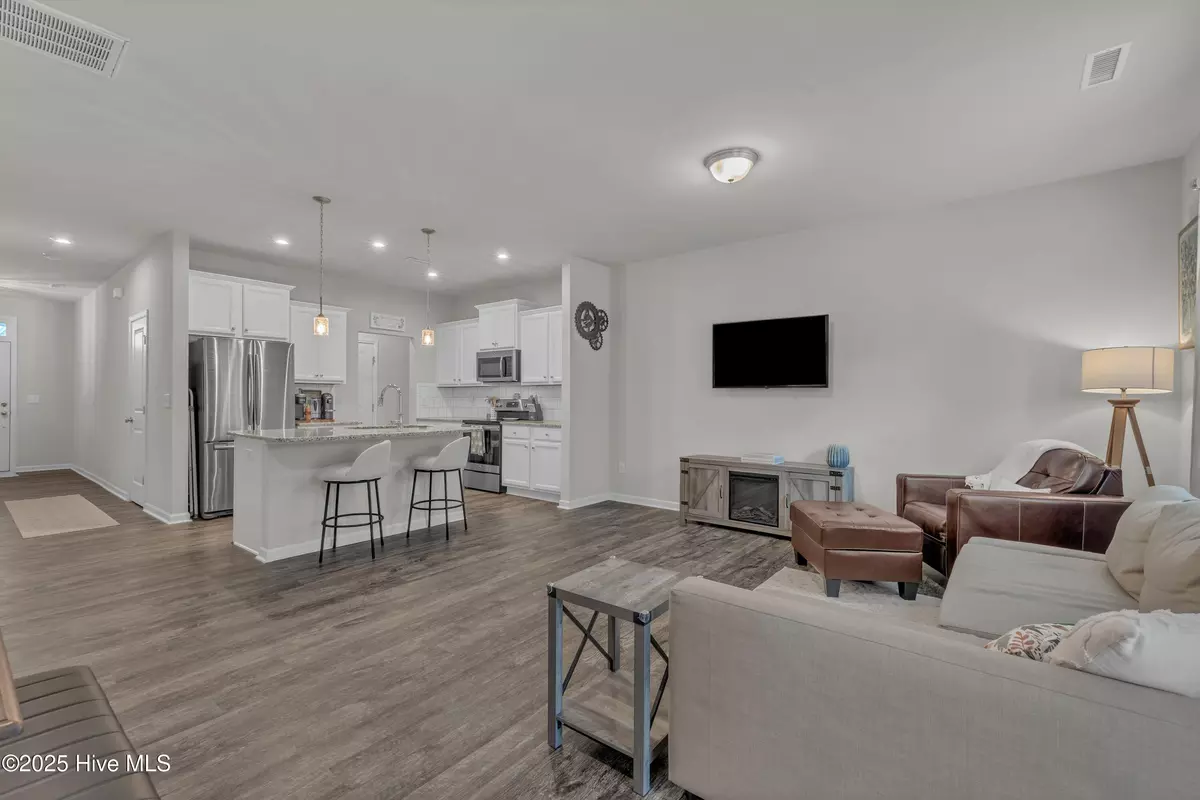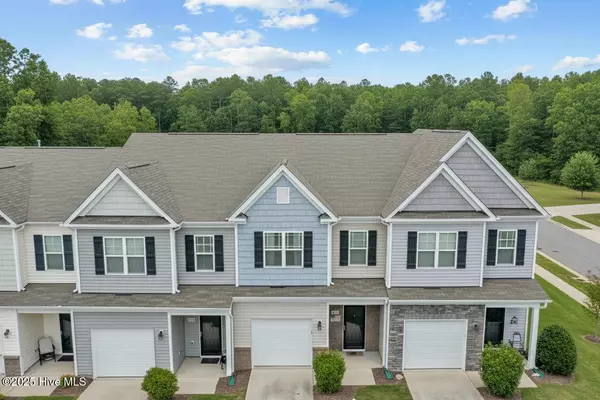
8947 Commons Townes DR Raleigh, NC 27616
3 Beds
3 Baths
1,642 SqFt
UPDATED:
Key Details
Property Type Townhouse
Sub Type Townhouse
Listing Status Active
Purchase Type For Sale
Square Footage 1,642 sqft
Price per Sqft $182
Subdivision Thornton Creek
MLS Listing ID 100523660
Style Townhouse,Wood Frame
Bedrooms 3
Full Baths 2
Half Baths 1
HOA Fees $132
HOA Y/N Yes
Year Built 2017
Lot Size 1,742 Sqft
Acres 0.04
Lot Dimensions 21x84x20x84
Property Sub-Type Townhouse
Source Hive MLS
Property Description
Whether you're a first-time buyer, a busy professional, or an investor seeking a turnkey rental, this 3 bed, 2.5 bath townhome is a smart, low-maintenance opportunity in one of Raleigh's most convenient locations. Skip the delays, skip the upgrades—this home already has everything you need.
Inside, the open-concept main floor is designed for both entertaining and everyday ease. The kitchen is a standout, with granite countertops, stainless steel appliances, a center island, tile backsplash, pantry, and ample cabinet space. It flows seamlessly into the living and dining areas for a modern, functional layout.
Upstairs, the spacious primary suite is your personal retreat, featuring dual vanities, a walk-in shower, and generous walk-in closet. Two additional bedrooms offer flexibility—perfect for guests, a home office, or creative studio space.
Step out back to your private, tree-lined patio, complete with partial privacy fencing and a handy outdoor storage closet—ideal for grilling, morning coffee, or winding down after work.
Savvy buyer perks: refrigerator, washer, dryer, and a Vivint smart security system all convey. Plus, the HOA covers roof replacement and annual termite inspections/treatments—making ownership even more stress-free.
Location? You're minutes from I-540, Triangle Town Center, local dining, parks, and the Neuse River Greenway—offering both a quick commute and easy weekend escapes.
Investment-ready, Move-in ready, & Lifestyle-ready...This is the kind of home that makes life simpler and a little more fun.
Location
State NC
County Wake
Community Thornton Creek
Zoning CX-3
Direction From 540, head N on Capital Blvd toward Wake Forest. Turn R on Thornton Road. Turn L on Thornton Commons Drive. L on Evergreen Forest Way. R on Commons Townes Drive. Home is on the R.
Location Details Mainland
Rooms
Other Rooms Storage
Basement None
Primary Bedroom Level Non Primary Living Area
Interior
Interior Features Walk-in Closet(s), High Ceilings, Entrance Foyer, Kitchen Island, Pantry, Walk-in Shower
Heating Electric, Heat Pump, Zoned
Cooling Central Air, Zoned
Flooring Carpet, Laminate, Tile, Vinyl
Fireplaces Type None
Fireplace No
Appliance Built-In Microwave, Washer, Refrigerator, Range, Ice Maker, Dryer, Disposal, Dishwasher
Exterior
Parking Features Garage Faces Front, Attached, Additional Parking, Other, Garage Door Opener
Garage Spaces 1.0
Utilities Available Sewer Connected, Water Connected
Amenities Available Roof Maintenance, Maint - Comm Areas, Maint - Grounds, Maint - Roads, Maintenance Structure, Sidewalk, Street Lights
Roof Type Shingle
Porch Patio
Building
Lot Description Wooded
Story 2
Entry Level Two
Foundation Slab
Sewer Public Sewer
Water Public
New Construction No
Schools
Elementary Schools Wildwood Forest
Middle Schools East Millbrook
High Schools Wakefield High School
Others
Tax ID 173813221900000 0440669
Acceptable Financing Cash, Conventional, FHA, VA Loan
Listing Terms Cash, Conventional, FHA, VA Loan

GET MORE INFORMATION

Real Estate & Mortgage Broker | License ID: 269988
824 Gum Branch Rd Suite F, Jacksonville, NC, 28540-6269, USA






